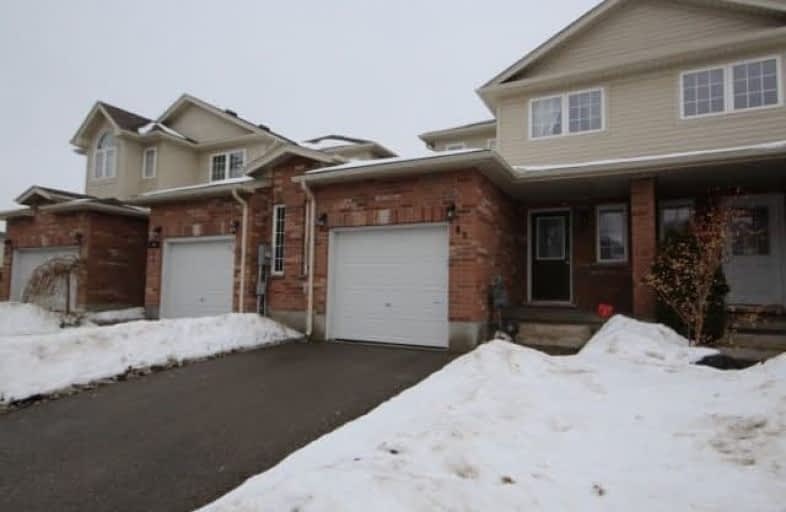Sold on Feb 19, 2018
Note: Property is not currently for sale or for rent.

-
Type: Att/Row/Twnhouse
-
Style: 2-Storey
-
Size: 1100 sqft
-
Lot Size: 22.04 x 106.63 Feet
-
Age: 6-15 years
-
Taxes: $3,357 per year
-
Days on Site: 3 Days
-
Added: Sep 07, 2019 (3 days on market)
-
Updated:
-
Last Checked: 2 months ago
-
MLS®#: X4045179
-
Listed By: Comfree commonsense network, brokerage
Built In 2010, This Beautiful Freehold Fusion Home Has A Premium Wooded Greenbelt Lot With A Walk Out Basement. This Exceptional Family Home Offers Quality, Value And Comfort, With Great Location And Curb Appeal! Main Floor Is Open Concept With A Living Room Walkout Leading To The Patio Deck. 2nd Floor Features A 4 Pc Ensuite. Updates -Central Air- 2014, Finished Basement- 2015! Close To The Expressway And Easy Access To 401 Highway.
Property Details
Facts for 88 Upper Mercer Street, Kitchener
Status
Days on Market: 3
Last Status: Sold
Sold Date: Feb 19, 2018
Closed Date: May 01, 2018
Expiry Date: Jun 15, 2018
Sold Price: $450,000
Unavailable Date: Feb 19, 2018
Input Date: Feb 16, 2018
Property
Status: Sale
Property Type: Att/Row/Twnhouse
Style: 2-Storey
Size (sq ft): 1100
Age: 6-15
Area: Kitchener
Availability Date: Flex
Inside
Bedrooms: 3
Bathrooms: 4
Kitchens: 1
Rooms: 6
Den/Family Room: Yes
Air Conditioning: Central Air
Fireplace: No
Washrooms: 4
Building
Basement: Finished
Heat Type: Forced Air
Heat Source: Gas
Exterior: Brick
Exterior: Shingle
Water Supply: Municipal
Special Designation: Unknown
Parking
Driveway: Private
Garage Spaces: 1
Garage Type: Attached
Covered Parking Spaces: 2
Total Parking Spaces: 3
Fees
Tax Year: 2017
Tax Legal Description: Pt Block 10 Plan 58M-394, Being Pt 4 On 58R-15530
Taxes: $3,357
Land
Cross Street: Fairway Rd N & Wooln
Municipality District: Kitchener
Fronting On: South
Pool: None
Sewer: Sewers
Lot Depth: 106.63 Feet
Lot Frontage: 22.04 Feet
Rooms
Room details for 88 Upper Mercer Street, Kitchener
| Type | Dimensions | Description |
|---|---|---|
| Kitchen Main | 5.28 x 4.06 | |
| Foyer Main | 3.07 x 1.40 | |
| Great Rm Main | 5.26 x 4.24 | |
| Master 2nd | 3.61 x 4.39 | |
| 2nd Br 2nd | 2.74 x 4.09 | |
| 3rd Br 2nd | 3.43 x 2.84 | |
| Other Bsmt | 3.71 x 2.36 | |
| Family Bsmt | 5.03 x 5.79 | |
| Laundry Bsmt | 1.70 x 0.99 |
| XXXXXXXX | XXX XX, XXXX |
XXXX XXX XXXX |
$XXX,XXX |
| XXX XX, XXXX |
XXXXXX XXX XXXX |
$XXX,XXX |
| XXXXXXXX XXXX | XXX XX, XXXX | $450,000 XXX XXXX |
| XXXXXXXX XXXXXX | XXX XX, XXXX | $449,900 XXX XXXX |

Chicopee Hills Public School
Elementary: PublicÉIC Père-René-de-Galinée
Elementary: CatholicHoward Robertson Public School
Elementary: PublicLackner Woods Public School
Elementary: PublicBreslau Public School
Elementary: PublicSaint John Paul II Catholic Elementary School
Elementary: CatholicRosemount - U Turn School
Secondary: PublicÉSC Père-René-de-Galinée
Secondary: CatholicPreston High School
Secondary: PublicEastwood Collegiate Institute
Secondary: PublicGrand River Collegiate Institute
Secondary: PublicSt Mary's High School
Secondary: Catholic

