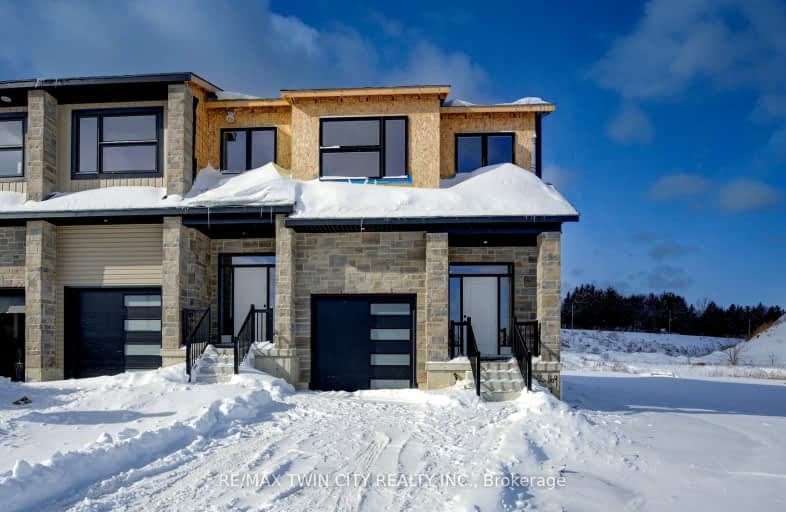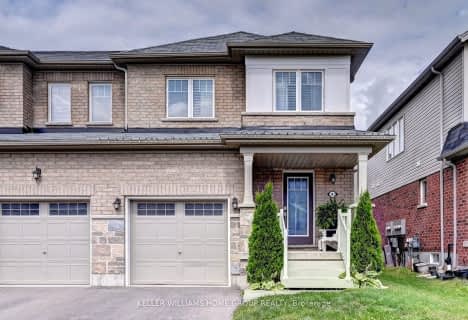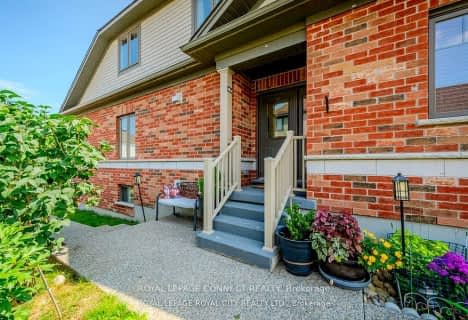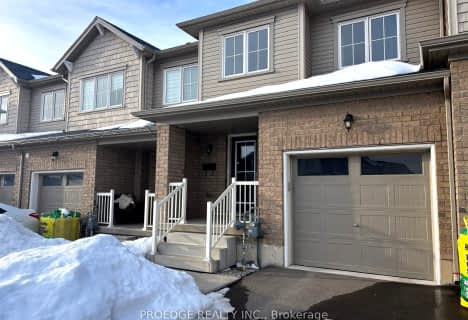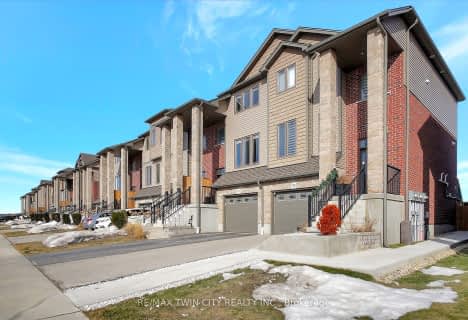
Rosemount School
Elementary: PublicMackenzie King Public School
Elementary: PublicCanadian Martyrs Catholic Elementary School
Elementary: CatholicCrestview Public School
Elementary: PublicStanley Park Public School
Elementary: PublicBreslau Public School
Elementary: PublicRosemount - U Turn School
Secondary: PublicBluevale Collegiate Institute
Secondary: PublicEastwood Collegiate Institute
Secondary: PublicGrand River Collegiate Institute
Secondary: PublicSt Mary's High School
Secondary: CatholicCameron Heights Collegiate Institute
Secondary: Public-
Eby Park
127 Holborn Dr, Kitchener ON 1.78km -
Breslau Ball Park
Breslau ON 1.79km -
Amberwood Park
3.19km
-
CIBC
1020 Ottawa St N (at River Rd), Kitchener ON N2A 3Z3 1.88km -
TD Canada Trust Branch and ATM
1005 Ottawa St N, Kitchener ON N2A 1H2 2.14km -
CoinFlip Bitcoin ATM
607 Victoria St N, Kitchener ON N2H 5G3 3.2km
- 3 bath
- 3 bed
- 1500 sqft
A4-7 Upper Mercer Street, Kitchener, Ontario • N2A 0B7 • Kitchener
