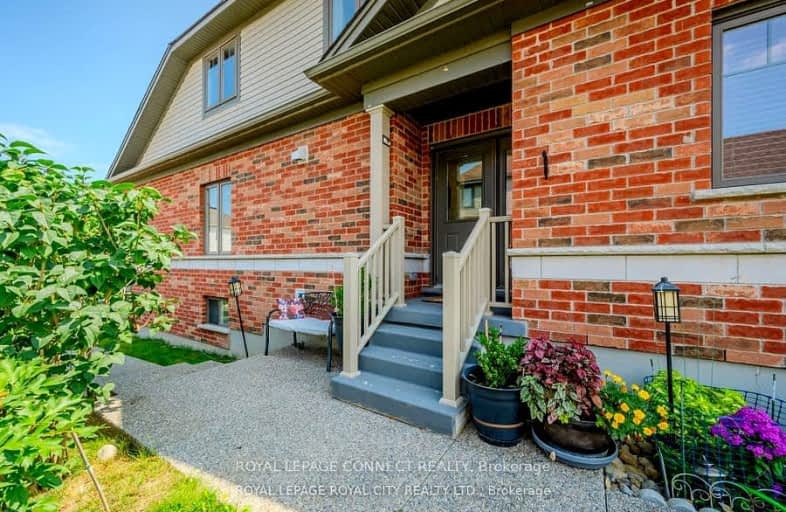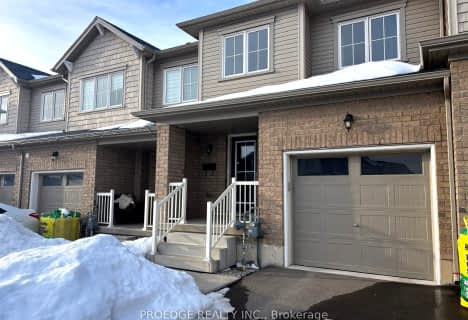Car-Dependent
- Almost all errands require a car.
Some Transit
- Most errands require a car.
Somewhat Bikeable
- Most errands require a car.

Chicopee Hills Public School
Elementary: PublicÉIC Père-René-de-Galinée
Elementary: CatholicHoward Robertson Public School
Elementary: PublicLackner Woods Public School
Elementary: PublicBreslau Public School
Elementary: PublicSaint John Paul II Catholic Elementary School
Elementary: CatholicRosemount - U Turn School
Secondary: PublicÉSC Père-René-de-Galinée
Secondary: CatholicPreston High School
Secondary: PublicEastwood Collegiate Institute
Secondary: PublicGrand River Collegiate Institute
Secondary: PublicSt Mary's High School
Secondary: Catholic-
Morrison Park
Kitchener ON 2.26km -
Knollwood Park
East Ave (at Borden Ave. N.), Kitchener ON 5.59km -
Riverside Park
147 King St W (Eagle St. S.), Cambridge ON N3H 1B5 6.19km
-
BMO Bank of Montreal
1375 Weber St E, Kitchener ON N2A 3Y7 3.63km -
TD Bank Financial Group
1241 Weber St E (btwn Fergus & Arlington), Kitchener ON N2A 1C2 3.93km -
TD Canada Trust ATM
4233 King St E, Kitchener ON N2P 2E9 4.39km
- 3 bath
- 3 bed
- 1500 sqft
A4-7 Upper Mercer Street, Kitchener, Ontario • N2A 0B7 • Kitchener







