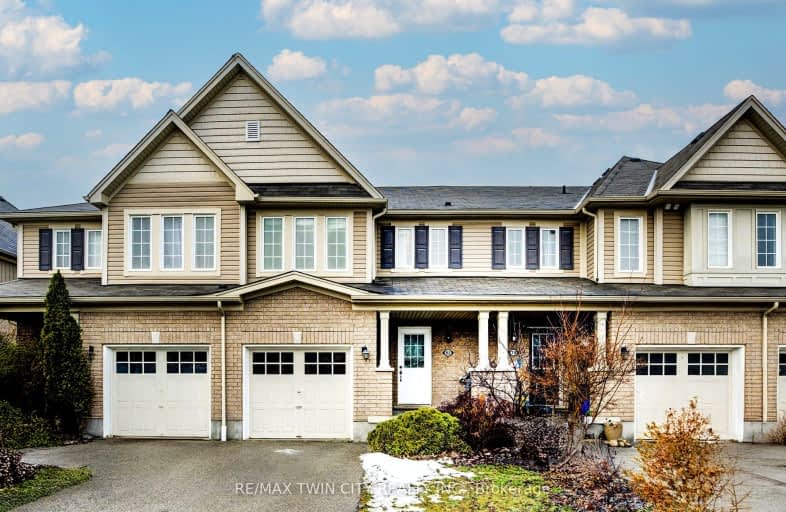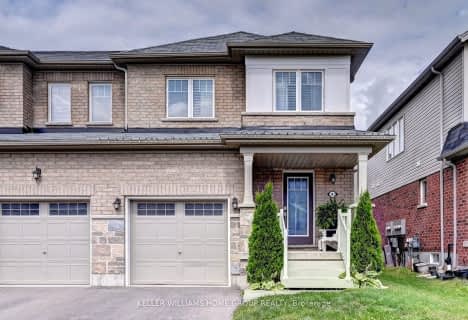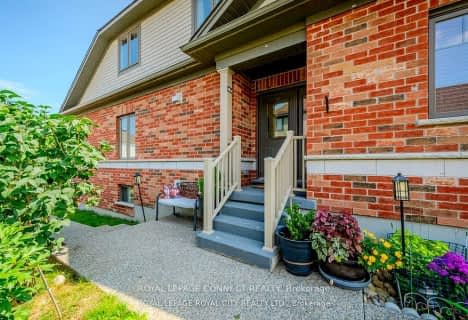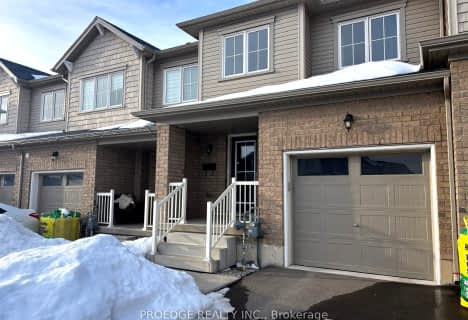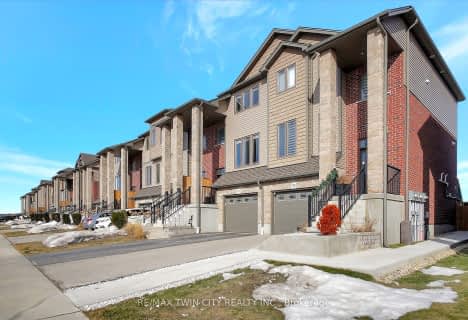Car-Dependent
- Almost all errands require a car.
Somewhat Bikeable
- Most errands require a car.

Chicopee Hills Public School
Elementary: PublicCanadian Martyrs Catholic Elementary School
Elementary: CatholicCrestview Public School
Elementary: PublicLackner Woods Public School
Elementary: PublicBreslau Public School
Elementary: PublicSaint John Paul II Catholic Elementary School
Elementary: CatholicRosemount - U Turn School
Secondary: PublicÉSC Père-René-de-Galinée
Secondary: CatholicEastwood Collegiate Institute
Secondary: PublicGrand River Collegiate Institute
Secondary: PublicSt Mary's High School
Secondary: CatholicCameron Heights Collegiate Institute
Secondary: Public-
Stanley Park
Kitchener ON 3.16km -
Stanley Park Community Center Play Structure
3.52km -
Morrison Park
Kitchener ON 4.22km
-
CIBC
1020 Ottawa St N (at River Rd), Kitchener ON N2A 3Z3 2.99km -
RBC Royal Bank
1020 Ottawa St N (at River Rd.), Kitchener ON N2A 3Z3 3.03km -
Scotiabank
501 Krug St (Krug St.), Kitchener ON N2B 1L3 3.93km
- 3 bath
- 3 bed
- 1500 sqft
A4-7 Upper Mercer Street, Kitchener, Ontario • N2A 0B7 • Kitchener
