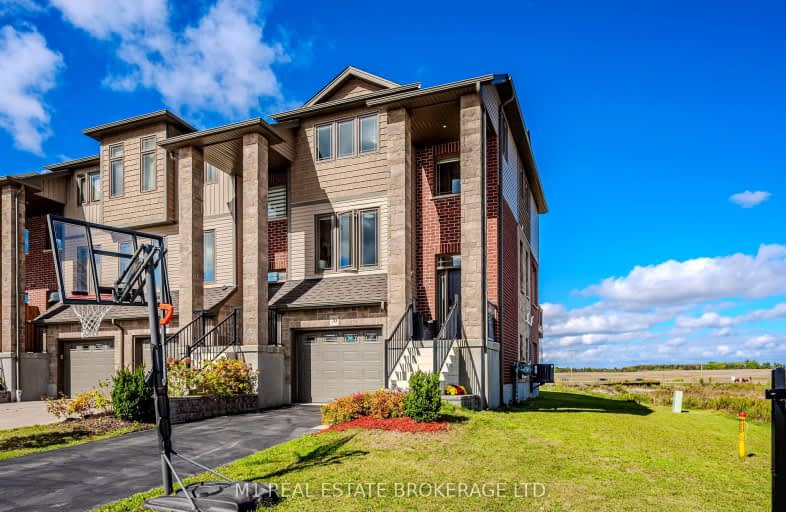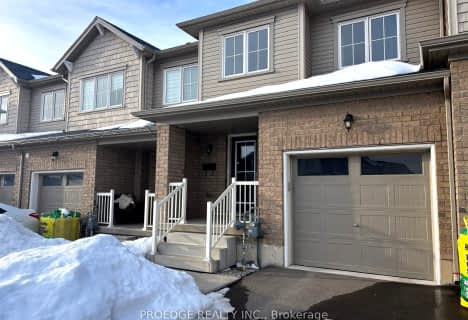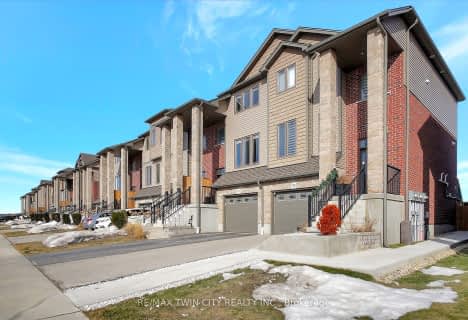
Chicopee Hills Public School
Elementary: Public
5.44 km
St Boniface Catholic Elementary School
Elementary: Catholic
4.86 km
Mackenzie King Public School
Elementary: Public
4.79 km
Lackner Woods Public School
Elementary: Public
4.73 km
Breslau Public School
Elementary: Public
2.05 km
Saint John Paul II Catholic Elementary School
Elementary: Catholic
4.95 km
Rosemount - U Turn School
Secondary: Public
5.69 km
ÉSC Père-René-de-Galinée
Secondary: Catholic
7.78 km
Eastwood Collegiate Institute
Secondary: Public
7.64 km
Grand River Collegiate Institute
Secondary: Public
4.92 km
St Mary's High School
Secondary: Catholic
9.86 km
Cameron Heights Collegiate Institute
Secondary: Public
8.42 km





