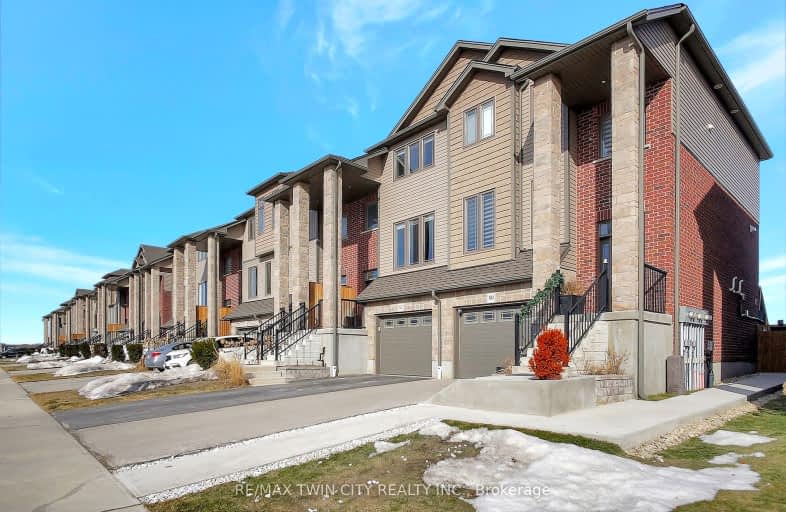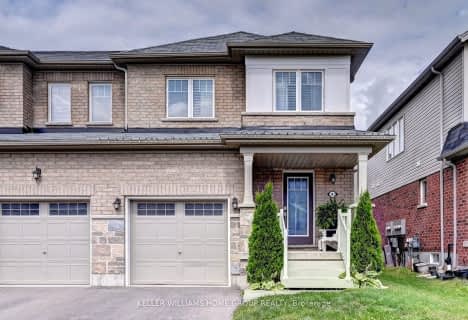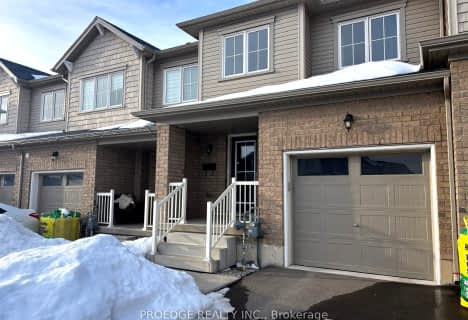Car-Dependent
- Almost all errands require a car.
Somewhat Bikeable
- Most errands require a car.

Chicopee Hills Public School
Elementary: PublicSt Boniface Catholic Elementary School
Elementary: CatholicMackenzie King Public School
Elementary: PublicLackner Woods Public School
Elementary: PublicBreslau Public School
Elementary: PublicSaint John Paul II Catholic Elementary School
Elementary: CatholicRosemount - U Turn School
Secondary: PublicÉSC Père-René-de-Galinée
Secondary: CatholicEastwood Collegiate Institute
Secondary: PublicGrand River Collegiate Institute
Secondary: PublicSt Mary's High School
Secondary: CatholicCameron Heights Collegiate Institute
Secondary: Public-
Eby Park
127 Holborn Dr, Kitchener ON 5.44km -
Underground Parking
Kitchener ON 6.07km -
Stanley Park Community Center Play Structure
6.22km
-
TD Bank Financial Group
1005 Ottawa St N, Kitchener ON N2A 1H2 5.94km -
Scotiabank
501 Krug St (Krug St.), Kitchener ON N2B 1L3 6.31km -
BMO Bank of Montreal
504 Lancaster St W, Kitchener ON N2K 1L9 6.9km













