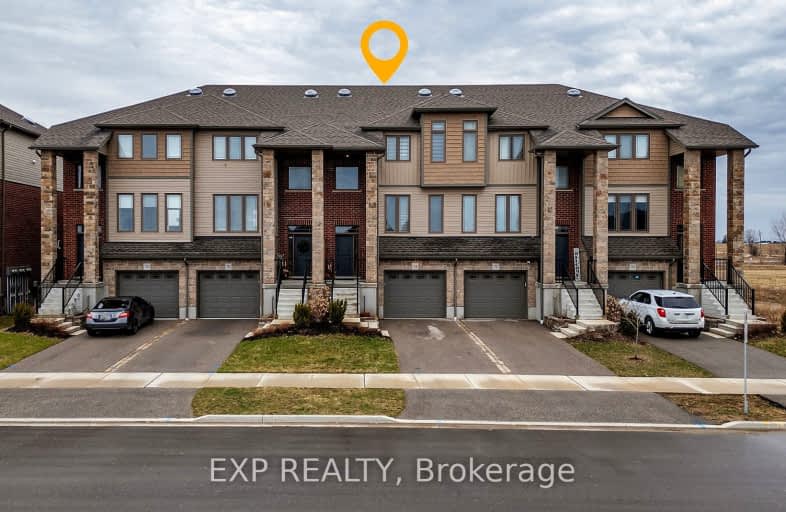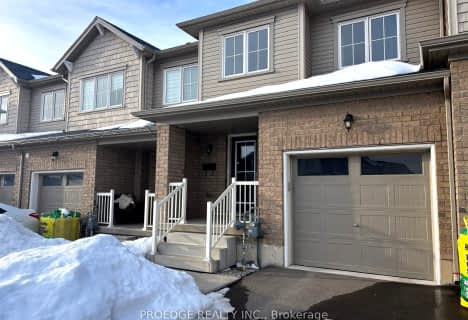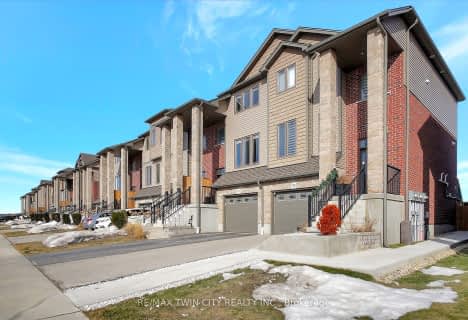Car-Dependent
- Almost all errands require a car.
Somewhat Bikeable
- Most errands require a car.

Chicopee Hills Public School
Elementary: PublicSt Boniface Catholic Elementary School
Elementary: CatholicMackenzie King Public School
Elementary: PublicLackner Woods Public School
Elementary: PublicBreslau Public School
Elementary: PublicSaint John Paul II Catholic Elementary School
Elementary: CatholicRosemount - U Turn School
Secondary: PublicÉSC Père-René-de-Galinée
Secondary: CatholicEastwood Collegiate Institute
Secondary: PublicGrand River Collegiate Institute
Secondary: PublicSt Mary's High School
Secondary: CatholicCameron Heights Collegiate Institute
Secondary: Public-
Players Indoor Golf & Sports Bar
7-1373 Victoria St N, Kitchener, ON N2B 3R6 4.39km -
Whale & Ale
1120 Victoria Street N, Kitchener, ON N2B 3T2 5.42km -
Casey's Bar and Grill
1120 Victoria Street N, Unit 11, Kitchener, ON N2B 3T2 5.42km
-
Tim Hortons
1475 Victoria Street N, Kitchener, ON N2B 3E4 3.95km -
Runway's Cafe
4881 Fountain Street N, Breslau, ON N0B 1M0 4.24km -
Aviator Cafe
4881 Fountain St N, Woolwich, ON N3H 4R6 4.71km
-
Family Fitness Superclub
264 Victoria Street N, Kitchener, ON N2H 5C8 7.92km -
The Calisthenics Centre
262 Breithaupt Street, Unit 3, Kitchener, ON N2H 5H5 8km -
Lil's Gym
32 Weber Street W, Kitchener, ON N2G 2Z1 8.34km
-
Heritage Park Pharmacy
200 Lorraine Avenue, Kitchener, ON N2B 3R3 4.78km -
Fairway Lackner Pharmacy
900 Fairway Crescent, Kitchener, ON N2A 0A1 5.7km -
Zehrs
1005 Ottawa Street N, Kitchener, ON N2A 1H1 6.01km
-
Little Greek Fresh Grill
10 Townsend Drive, Unit 18, Breslau, ON N0B 1M0 1.34km -
Belisa Pizza and Shawarma
76 Woolwich Street N, Breslau, ON N0B 1M0 1.46km -
Frannie's
2890 Victoria Street North, Breslau, ON N0B 1M0 1.93km
-
Stanley Park Mall
1005 Ottawa Street N, Kitchener, ON N2A 1H2 6.01km -
Market Square Shopping Centre
40 Weber Street E, Kitchener, ON N2H 6R3 8.19km -
Fairview Park Mall
2960 Kingsway Drive, Kitchener, ON N2C 1X1 8.21km
-
Food Basics
1405 Ottawa Street N, Kitchener, ON N2A 3Z1 4.68km -
Snyder Heritage Farms
1213 Maple Bend Road, Breslau, ON N0B 1M0 5.16km -
America Latina Grocery & Eatery
1120 Victoria Street N, Unit 1D, Kitchener, ON N2B 3T2 5.46km
-
LCBO
115 King Street S, Waterloo, ON N2L 5A3 10.3km -
LCBO
571 King Street N, Waterloo, ON N2L 5Z7 10.74km -
Winexpert Kitchener
645 Westmount Road E, Unit 2, Kitchener, ON N2E 3S3 11.45km
-
Camper's World
1621 Victoria Street N, Kitchener, ON N2B 3E6 3.35km -
Kitchener Car Wash
1166 Victoria Street N, Kitchener, ON N2B 3C9 5.2km -
Circle K
1025 Ottawa Street N, Kitchener, ON N2A 1H3 5.8km
-
Frederick Twin Cinemas
385 Frederick Street, Kitchener, ON N2H 2P2 7.03km -
Imagine Cinemas
Frederick Mall, 385 Frederick Street, Kitchener, ON N2H 2P2 7.03km -
Apollo Cinema
141 Ontario Street N, Kitchener, ON N2H 4Y5 8.4km
-
Kitchener Public Library
85 Queen Street N, Kitchener, ON N2H 2H1 8.18km -
Idea Exchange
Hespeler, 5 Tannery Street E, Cambridge, ON N3C 2C1 10.12km -
Waterloo Public Library
35 Albert Street, Waterloo, ON N2L 5E2 10.35km
-
Grand River Hospital
3570 King Street E, Kitchener, ON N2A 2W1 7.58km -
Grand River Hospital
835 King Street W, Kitchener, ON N2G 1G3 9.84km -
St. Mary's General Hospital
911 Queen's Boulevard, Kitchener, ON N2M 1B2 10.05km
-
Breslau Ball Park
Breslau ON 2.38km -
Stanley Park Community Center Play Structure
6.24km -
Kiwanis dog park
Kitchener ON 6.26km
-
President's Choice Financial Pavilion and ATM
1005 Ottawa St N, Kitchener ON N2A 1H2 6km -
Scotiabank
501 Krug St (Krug St.), Kitchener ON N2B 1L3 6.33km -
BMO Bank of Montreal
504 Lancaster St W, Kitchener ON N2K 1L9 6.93km







