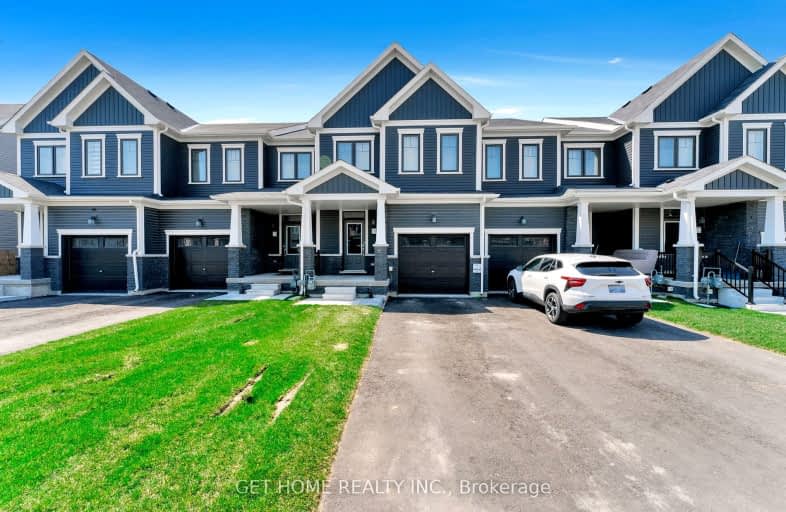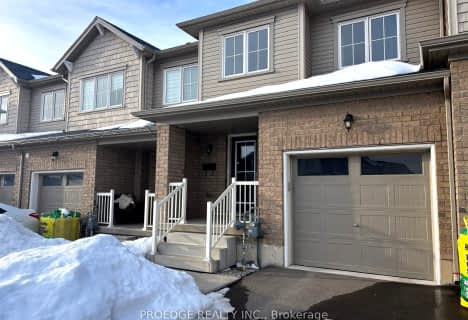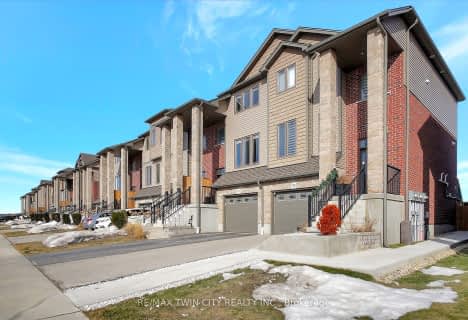Car-Dependent
- Almost all errands require a car.
Somewhat Bikeable
- Most errands require a car.

Chicopee Hills Public School
Elementary: PublicCanadian Martyrs Catholic Elementary School
Elementary: CatholicCrestview Public School
Elementary: PublicLackner Woods Public School
Elementary: PublicBreslau Public School
Elementary: PublicSaint John Paul II Catholic Elementary School
Elementary: CatholicRosemount - U Turn School
Secondary: PublicÉSC Père-René-de-Galinée
Secondary: CatholicEastwood Collegiate Institute
Secondary: PublicGrand River Collegiate Institute
Secondary: PublicSt Mary's High School
Secondary: CatholicCameron Heights Collegiate Institute
Secondary: Public-
Westchester Park
Kitchener ON N2B 3M8 1.37km -
Underground Parking
Kitchener ON 3.24km -
Midland Park
Midland Dr (Dooley Dr), Kitchener ON 3.38km
-
Scotiabank
501 Krug St (Krug St.), Kitchener ON N2B 1L3 3.71km -
RBC Royal Bank ATM
2960 Kingsway Dr, Kitchener ON N2C 1X1 5.25km -
TD Canada Trust Branch and ATM
10 Manitou Dr, Kitchener ON N2C 2N3 5.49km
- 3 bath
- 3 bed
- 1500 sqft
A4-7 Upper Mercer Street, Kitchener, Ontario • N2A 0B7 • Kitchener









