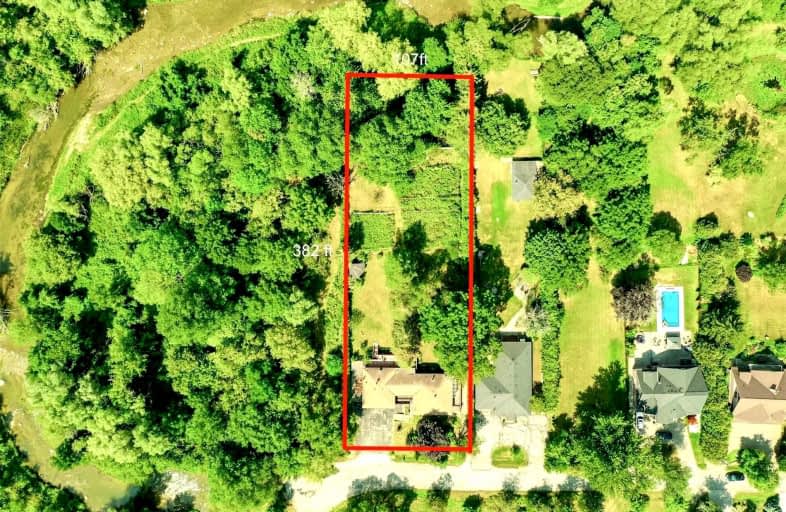Removed on Oct 08, 2021
Note: Property is not currently for sale or for rent.

-
Type: Detached
-
Style: Bungalow-Raised
-
Size: 2000 sqft
-
Lot Size: 107 x 382 Feet
-
Age: 16-30 years
-
Taxes: $5,878 per year
-
Days on Site: 29 Days
-
Added: Sep 09, 2021 (4 weeks on market)
-
Updated:
-
Last Checked: 3 months ago
-
MLS®#: N5366950
-
Listed By: Royal lepage signature realty, brokerage
Endless Charm On This Unique Estate Property Surrounded By Natural Beauty! A Remarkable Kleinburg Community On A Premium Private Court-Like Setting Backing Onto A Magical Humber River Oasis. Enjoy A Quiet Relaxing Setting While Remaining Close To City Amenities, Or Build Your Very Own Luxury Home While Discovering The Possibilities Of This Unique Investment. This Is The Perfect Property Where Imagination, Creativity, And Vision Come To Life.
Extras
An Amazing Property Situated In A Fabulous Location, Survey Available See Attached. Large Premium Lot On 107 X 382. ***Municipal Water Installation By 2022.
Property Details
Facts for 62 Broda Drive, Vaughan
Status
Days on Market: 29
Last Status: Suspended
Sold Date: Jun 22, 2025
Closed Date: Nov 30, -0001
Expiry Date: Dec 10, 2021
Unavailable Date: Oct 08, 2021
Input Date: Sep 10, 2021
Prior LSC: Listing with no contract changes
Property
Status: Sale
Property Type: Detached
Style: Bungalow-Raised
Size (sq ft): 2000
Age: 16-30
Area: Vaughan
Community: Kleinburg
Availability Date: Flexible
Inside
Bedrooms: 6
Bedrooms Plus: 1
Bathrooms: 3
Kitchens: 3
Rooms: 13
Den/Family Room: Yes
Air Conditioning: Central Air
Fireplace: Yes
Laundry Level: Main
Central Vacuum: N
Washrooms: 3
Building
Basement: Apartment
Basement 2: Finished
Heat Type: Forced Air
Heat Source: Propane
Exterior: Brick
Energy Certificate: N
Water Supply Type: Drilled Well
Water Supply: Well
Special Designation: Unknown
Other Structures: Garden Shed
Parking
Driveway: Private
Garage Spaces: 2
Garage Type: Built-In
Covered Parking Spaces: 9
Total Parking Spaces: 11
Fees
Tax Year: 2020
Tax Legal Description: Lt 3 Pl 4005 Vaughan; Continued On Zoning Section
Taxes: $5,878
Highlights
Feature: Cul De Sac
Feature: Grnbelt/Conserv
Feature: Ravine
Feature: River/Stream
Feature: Wooded/Treed
Land
Cross Street: Hwy 27 & Major Macke
Municipality District: Vaughan
Fronting On: North
Parcel Number: 033200038
Pool: None
Sewer: Septic
Lot Depth: 382 Feet
Lot Frontage: 107 Feet
Lot Irregularities: Refer To Survey & Goe
Acres: .50-1.99
Zoning: Lt 2 Pl 4005 Vau
Waterfront: Direct
Additional Media
- Virtual Tour: http://tours.vision360tours.ca/cp/62-broda-drive-vaughan/
| XXXXXXXX | XXX XX, XXXX |
XXXXXXX XXX XXXX |
|
| XXX XX, XXXX |
XXXXXX XXX XXXX |
$X,XXX,XXX | |
| XXXXXXXX | XXX XX, XXXX |
XXXXXXX XXX XXXX |
|
| XXX XX, XXXX |
XXXXXX XXX XXXX |
$X,XXX,XXX | |
| XXXXXXXX | XXX XX, XXXX |
XXXXXXX XXX XXXX |
|
| XXX XX, XXXX |
XXXXXX XXX XXXX |
$X,XXX,XXX | |
| XXXXXXXX | XXX XX, XXXX |
XXXXXXX XXX XXXX |
|
| XXX XX, XXXX |
XXXXXX XXX XXXX |
$X,XXX,XXX | |
| XXXXXXXX | XXX XX, XXXX |
XXXXXXX XXX XXXX |
|
| XXX XX, XXXX |
XXXXXX XXX XXXX |
$X,XXX,XXX | |
| XXXXXXXX | XXX XX, XXXX |
XXXX XXX XXXX |
$X,XXX,XXX |
| XXX XX, XXXX |
XXXXXX XXX XXXX |
$X,XXX,XXX | |
| XXXXXXXX | XXX XX, XXXX |
XXXXXXX XXX XXXX |
|
| XXX XX, XXXX |
XXXXXX XXX XXXX |
$X,XXX,XXX | |
| XXXXXXXX | XXX XX, XXXX |
XXXXXXXX XXX XXXX |
|
| XXX XX, XXXX |
XXXXXX XXX XXXX |
$X,XXX | |
| XXXXXXXX | XXX XX, XXXX |
XXXXXX XXX XXXX |
$X,XXX |
| XXX XX, XXXX |
XXXXXX XXX XXXX |
$X,XXX | |
| XXXXXXXX | XXX XX, XXXX |
XXXXXXX XXX XXXX |
|
| XXX XX, XXXX |
XXXXXX XXX XXXX |
$X,XXX,XXX |
| XXXXXXXX XXXXXXX | XXX XX, XXXX | XXX XXXX |
| XXXXXXXX XXXXXX | XXX XX, XXXX | $1,995,000 XXX XXXX |
| XXXXXXXX XXXXXXX | XXX XX, XXXX | XXX XXXX |
| XXXXXXXX XXXXXX | XXX XX, XXXX | $1,995,000 XXX XXXX |
| XXXXXXXX XXXXXXX | XXX XX, XXXX | XXX XXXX |
| XXXXXXXX XXXXXX | XXX XX, XXXX | $2,150,000 XXX XXXX |
| XXXXXXXX XXXXXXX | XXX XX, XXXX | XXX XXXX |
| XXXXXXXX XXXXXX | XXX XX, XXXX | $2,350,000 XXX XXXX |
| XXXXXXXX XXXXXXX | XXX XX, XXXX | XXX XXXX |
| XXXXXXXX XXXXXX | XXX XX, XXXX | $2,350,000 XXX XXXX |
| XXXXXXXX XXXX | XXX XX, XXXX | $1,530,000 XXX XXXX |
| XXXXXXXX XXXXXX | XXX XX, XXXX | $1,299,900 XXX XXXX |
| XXXXXXXX XXXXXXX | XXX XX, XXXX | XXX XXXX |
| XXXXXXXX XXXXXX | XXX XX, XXXX | $1,388,000 XXX XXXX |
| XXXXXXXX XXXXXXXX | XXX XX, XXXX | XXX XXXX |
| XXXXXXXX XXXXXX | XXX XX, XXXX | $1,700 XXX XXXX |
| XXXXXXXX XXXXXX | XXX XX, XXXX | $1,500 XXX XXXX |
| XXXXXXXX XXXXXX | XXX XX, XXXX | $1,500 XXX XXXX |
| XXXXXXXX XXXXXXX | XXX XX, XXXX | XXX XXXX |
| XXXXXXXX XXXXXX | XXX XX, XXXX | $1,899,900 XXX XXXX |

École élémentaire La Fontaine
Elementary: PublicLorna Jackson Public School
Elementary: PublicElder's Mills Public School
Elementary: PublicKleinburg Public School
Elementary: PublicSt Padre Pio Catholic Elementary School
Elementary: CatholicSt Stephen Catholic Elementary School
Elementary: CatholicWoodbridge College
Secondary: PublicTommy Douglas Secondary School
Secondary: PublicHoly Cross Catholic Academy High School
Secondary: CatholicCardinal Ambrozic Catholic Secondary School
Secondary: CatholicEmily Carr Secondary School
Secondary: PublicCastlebrooke SS Secondary School
Secondary: Public

