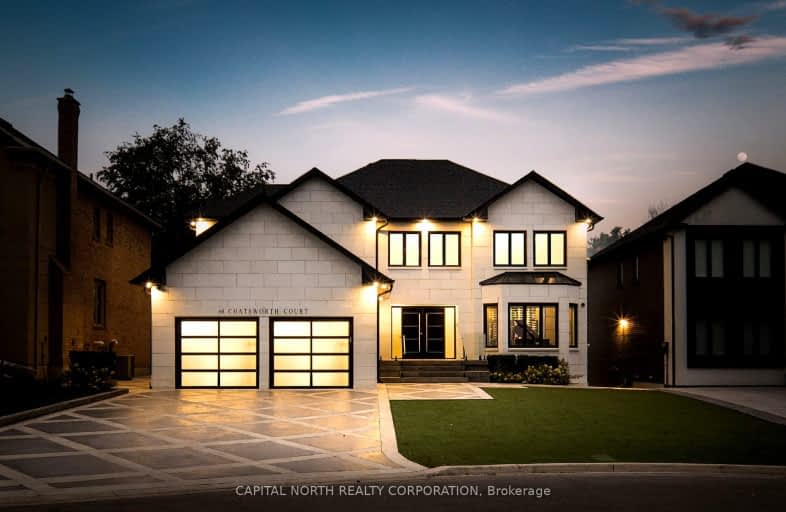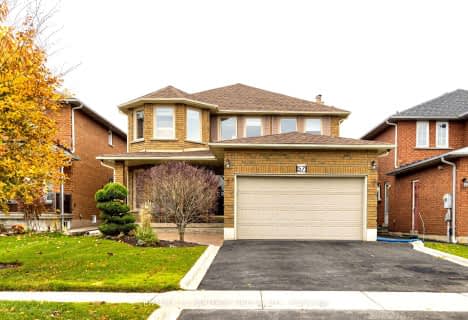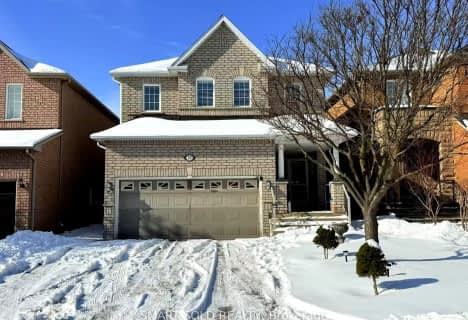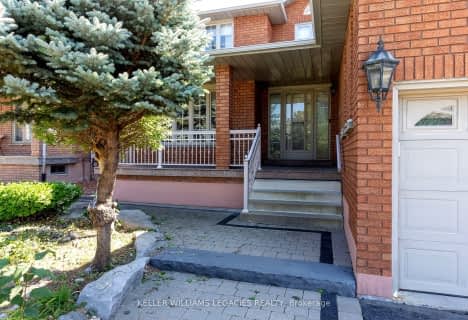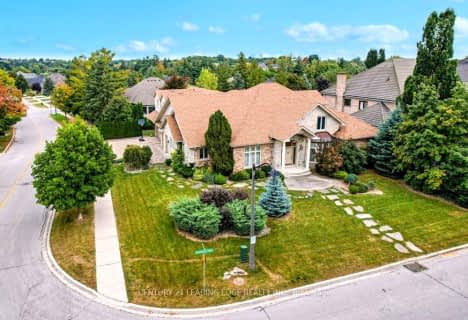Car-Dependent
- Almost all errands require a car.
Some Transit
- Most errands require a car.
Somewhat Bikeable
- Most errands require a car.

St Margaret Mary Catholic Elementary School
Elementary: CatholicPine Grove Public School
Elementary: PublicOur Lady of Fatima Catholic Elementary School
Elementary: CatholicElder's Mills Public School
Elementary: PublicSt Andrew Catholic Elementary School
Elementary: CatholicSt Padre Pio Catholic Elementary School
Elementary: CatholicSt Luke Catholic Learning Centre
Secondary: CatholicWoodbridge College
Secondary: PublicTommy Douglas Secondary School
Secondary: PublicHoly Cross Catholic Academy High School
Secondary: CatholicFather Bressani Catholic High School
Secondary: CatholicEmily Carr Secondary School
Secondary: Public-
Artigianale Ristorante & Enoteca
5100 Rutherford Road, Vaughan, ON L4H 2J2 0.69km -
Boar n Wing Sports Grill
40 Innovation Drive, Unit 7, Vaughan, ON L4H 0T2 3.38km -
Bar6ix
40 Innovation Drive, Unit 6 & 7, Woodbridge, ON L4H 0T2 3.38km
-
Starbucks
Longo's, 5283 Rutherford Road, Unit 1, Vaughan, ON L4H 2T2 0.7km -
McDonald's
9600 Islington Ave, Bldg C1, Vaughan, ON L4L 1A7 1.71km -
The Salty Dawg
9732 ON-27, Vaughan, ON L4L 1A7 9174.76km
-
Shoppers Drug Mart
5100 Rutherford Road, Vaughan, ON L4H 2J2 0.67km -
Roma Pharmacy
110 Ansley Grove Road, Woodbridge, ON L4L 3R1 2.97km -
Shoppers Drug Mart
9200 Weston Road, Woodbridge, ON L4H 2P8 3.76km
-
T.O.'s Kathi Roll Eatery
5100 Rutherford Road, Unit 13, Vaughan, ON L4H 2J2 0.69km -
Toronto Pho
5100 Rutherford Road, Unit 16, Vaughan, ON L4H 2J2 0.65km -
Mr Sub
5100 Rutherford Road, Unit 19, Vaughan, ON L4L 0.62km
-
Market Lane Shopping Centre
140 Woodbridge Avenue, Woodbridge, ON L4L 4K9 3.02km -
Vaughan Mills
1 Bass Pro Mills Drive, Vaughan, ON L4K 5W4 5.07km -
Shoppers World Albion Information
1530 Albion Road, Etobicoke, ON M9V 1B4 7.98km
-
Longo's
5283 Rutherford Road, Vaughan, ON L4L 1A7 0.67km -
Cataldi Fresh Market
140 Woodbridge Ave, Market Lane Shopping Center, Woodbridge, ON L4L 4K9 2.93km -
Longo's
9200 Weston Road, Vaughan, ON L4H 3J3 3.91km
-
LCBO
8260 Highway 27, York Regional Municipality, ON L4H 0R9 2.6km -
LCBO
7850 Weston Road, Building C5, Woodbridge, ON L4L 9N8 4.69km -
LCBO
3631 Major Mackenzie Drive, Vaughan, ON L4L 1A7 4.91km
-
Esso
8525 Highway 27, Vaughan, ON L4L 1A5 3.05km -
Petro-Canada
8480 Highway 27, Vaughan, ON L4H 0A7 3.15km -
Husky
5260 Hwy 7, Woodbridge, ON L4L 1T3 3.66km
-
Cineplex Cinemas Vaughan
3555 Highway 7, Vaughan, ON L4L 9H4 5.2km -
Albion Cinema I & II
1530 Albion Road, Etobicoke, ON M9V 1B4 7.98km -
Imagine Cinemas
500 Rexdale Boulevard, Toronto, ON M9W 6K5 10.13km
-
Pierre Berton Resource Library
4921 Rutherford Road, Woodbridge, ON L4L 1A6 0.71km -
Woodbridge Library
150 Woodbridge Avenue, Woodbridge, ON L4L 2S7 3km -
Ansley Grove Library
350 Ansley Grove Rd, Woodbridge, ON L4L 5C9 3.37km
-
Humber River Regional Hospital
2111 Finch Avenue W, North York, ON M3N 1N1 8.6km -
Woodbridge Medical Centre
9600 Islington Avenue, Unit A13, Woodbridge, ON L4H 2T1 1.68km -
Venice Medical Centre
3530 Rutherford Road, Unit 76, Woodbridge, ON L4H 3T8 2.54km
-
Boyd Conservation Area
8739 Islington Ave, Vaughan ON L4L 0J5 2.56km -
Matthew Park
1 Villa Royale Ave (Davos Road and Fossil Hill Road), Woodbridge ON L4H 2Z7 4.18km -
Conley Park North
120 Conley St (Conley St & McCabe Cres), Vaughan ON 11.29km
-
CIBC
8535 Hwy 27 (Langstaff Rd & Hwy 27), Woodbridge ON L4L 1A7 2.97km -
CIBC
7850 Weston Rd (at Highway 7), Woodbridge ON L4L 9N8 4.63km -
BMO Bank of Montreal
3737 Major MacKenzie Dr (at Weston Rd.), Vaughan ON L4H 0A2 4.85km
- 5 bath
- 4 bed
- 3500 sqft
265 Wycliffe Avenue, Vaughan, Ontario • L4L 3N7 • Islington Woods
- 5 bath
- 5 bed
- 3500 sqft
57 Babak Boulevard, Vaughan, Ontario • L4L 9A5 • East Woodbridge
- 5 bath
- 4 bed
- 3500 sqft
28 Babak Boulevard, Vaughan, Ontario • L4L 9A5 • East Woodbridge
