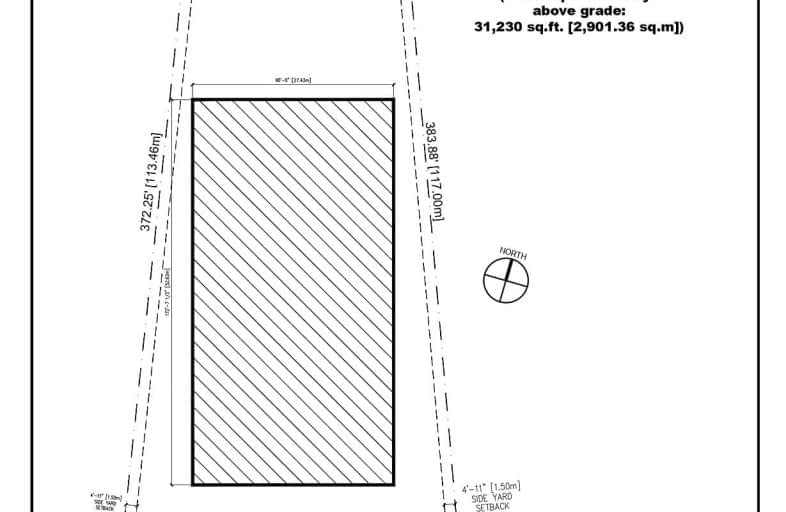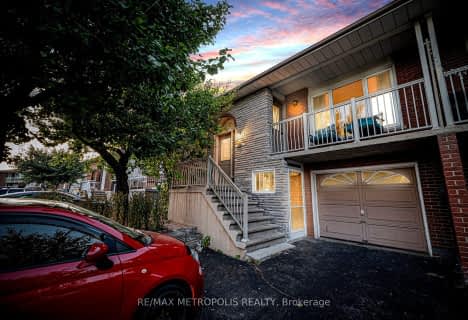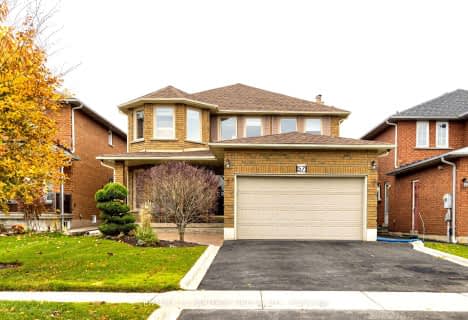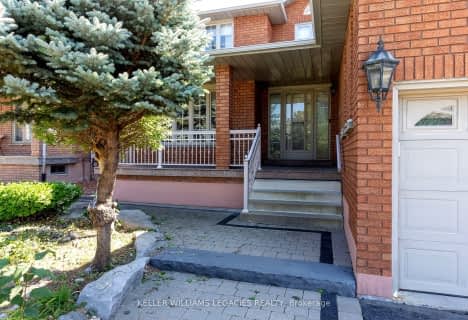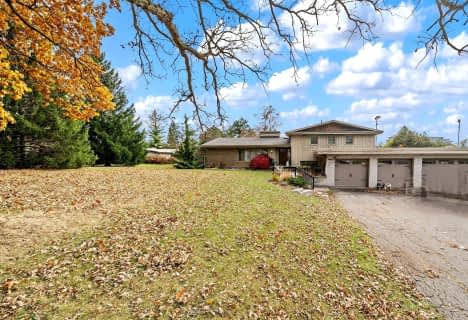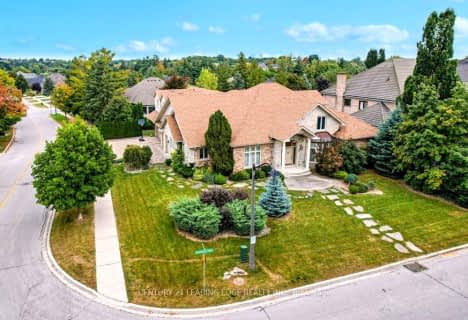
St Catherine of Siena Catholic Elementary School
Elementary: CatholicSt Gabriel the Archangel Catholic Elementary School
Elementary: CatholicSt Margaret Mary Catholic Elementary School
Elementary: CatholicPine Grove Public School
Elementary: PublicWoodbridge Public School
Elementary: PublicImmaculate Conception Catholic Elementary School
Elementary: CatholicSt Luke Catholic Learning Centre
Secondary: CatholicWoodbridge College
Secondary: PublicHoly Cross Catholic Academy High School
Secondary: CatholicNorth Albion Collegiate Institute
Secondary: PublicFather Bressani Catholic High School
Secondary: CatholicEmily Carr Secondary School
Secondary: Public-
York Lions Stadium
Ian MacDonald Blvd, Toronto ON 6.02km -
Cruickshank Park
Lawrence Ave W (Little Avenue), Toronto ON 10.39km -
Antibes Park
58 Antibes Dr (at Candle Liteway), Toronto ON M2R 3K5 10.54km
-
TD Canada Trust Branch and ATM
4499 Hwy 7, Woodbridge ON L4L 9A9 0.68km -
RBC Royal Bank
211 Marycroft Ave, Woodbridge ON L4L 5X8 1.13km -
RBC Royal Bank
3300 Hwy 7, Concord ON L4K 4M3 3.93km
- 5 bath
- 5 bed
- 3000 sqft
83 Sylvadene Parkway, Vaughan, Ontario • L4L 2M5 • East Woodbridge
- 5 bath
- 5 bed
- 3500 sqft
72 Chatsworth Court, Vaughan, Ontario • L4L 7E9 • Islington Woods
- 5 bath
- 4 bed
- 3500 sqft
265 Wycliffe Avenue, Vaughan, Ontario • L4L 3N7 • Islington Woods
- 5 bath
- 6 bed
- 3500 sqft
7930 Kipling Avenue, Vaughan, Ontario • L4L 1Z5 • West Woodbridge
