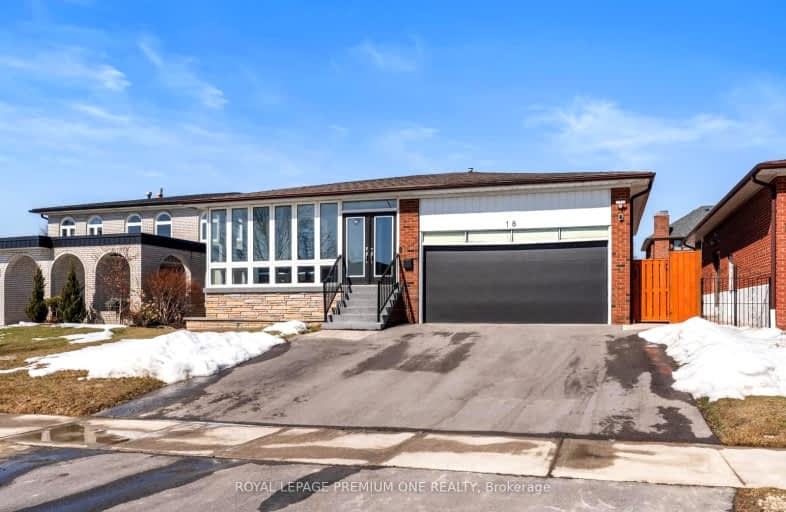Somewhat Walkable
- Some errands can be accomplished on foot.
Some Transit
- Most errands require a car.
Somewhat Bikeable
- Most errands require a car.

St Peter Catholic Elementary School
Elementary: CatholicSan Marco Catholic Elementary School
Elementary: CatholicSt Clement Catholic Elementary School
Elementary: CatholicSt Angela Merici Catholic Elementary School
Elementary: CatholicPine Grove Public School
Elementary: PublicWoodbridge Public School
Elementary: PublicWoodbridge College
Secondary: PublicHoly Cross Catholic Academy High School
Secondary: CatholicFather Henry Carr Catholic Secondary School
Secondary: CatholicNorth Albion Collegiate Institute
Secondary: PublicFather Bressani Catholic High School
Secondary: CatholicEmily Carr Secondary School
Secondary: Public-
Rowntree Mills Park
Islington Ave (at Finch Ave W), Toronto ON 5.08km -
North Park
587 Rustic Rd, Toronto ON M6L 2L1 12.03km -
Sugarbush Park
91 Thornhill Woods Rd, Vaughan ON 12.5km
-
BMO Bank of Montreal
1 York Gate Blvd (Jane/Finch), Toronto ON M3N 3A1 7.56km -
CIBC
291 Rexdale Blvd (at Martin Grove Rd.), Etobicoke ON M9W 1R8 8.11km -
BMO Bank of Montreal
4700 Keele St, Toronto ON M3J 1P3 8.47km
- 3 bath
- 3 bed
- 2500 sqft
46 Ingleside Street, Vaughan, Ontario • L4L 0H9 • East Woodbridge
- 5 bath
- 4 bed
- 2500 sqft
54 Brandy Crescent, Vaughan, Ontario • L4L 3C7 • East Woodbridge
- 3 bath
- 3 bed
- 1500 sqft
126 Clarence Street, Vaughan, Ontario • L4L 1L3 • West Woodbridge




















