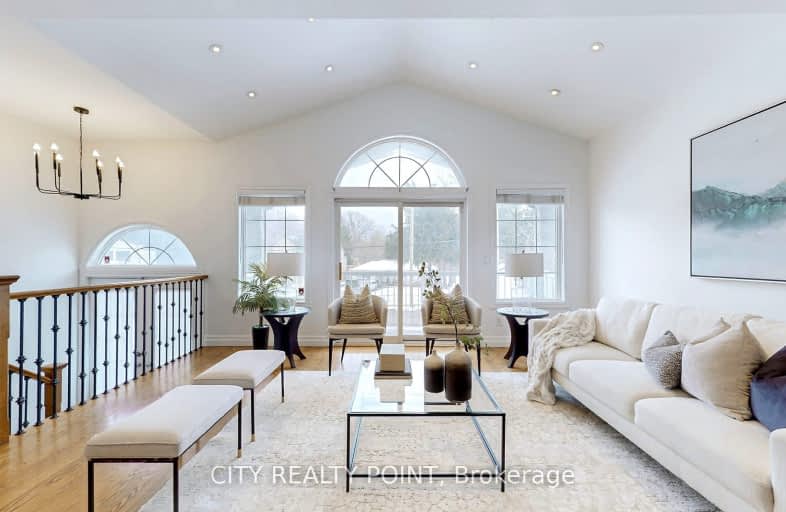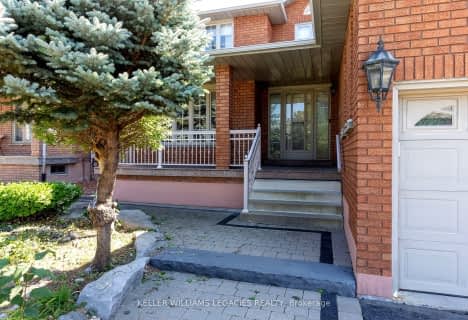Somewhat Walkable
- Some errands can be accomplished on foot.
Some Transit
- Most errands require a car.
Somewhat Bikeable
- Most errands require a car.

St Catherine of Siena Catholic Elementary School
Elementary: CatholicSt Peter Catholic Elementary School
Elementary: CatholicSt Clement Catholic Elementary School
Elementary: CatholicSt Margaret Mary Catholic Elementary School
Elementary: CatholicPine Grove Public School
Elementary: PublicWoodbridge Public School
Elementary: PublicSt Luke Catholic Learning Centre
Secondary: CatholicWoodbridge College
Secondary: PublicHoly Cross Catholic Academy High School
Secondary: CatholicNorth Albion Collegiate Institute
Secondary: PublicFather Bressani Catholic High School
Secondary: CatholicEmily Carr Secondary School
Secondary: Public-
Nature’s Emporium warehouse
Vaughan Valley Boulevard, Vaughan 3.04km -
Longo's Rutherford
5283 Rutherford Road, Woodbridge 3.06km -
Nations Fresh Food
7600 Weston Road, Woodbridge 3.56km
-
The Beer Store
7676 Islington Avenue, Woodbridge 1.16km -
LCBO
8260 Ontario 27, Woodbridge 2.54km -
Bevi Birra
7500 Ontario 27 Unit 20, Woodbridge 3.03km
-
Market Lane Shopping Centre
140 Woodbridge Avenue, Woodbridge 0.33km -
Al Solito Posto
140 Woodbridge Avenue, Woodbridge 0.33km -
La Veranda Resto
140 Woodbridge Avenue, Woodbridge 0.34km
-
Big Cannoli Lane
140 Woodbridge Avenue, Woodbridge 0.41km -
Country Style
Shell Gas Station, 8348 Islington Avenue, Woodbridge 1.12km -
Palacios All Sweet Inc.
OAHI - Ontario Association of Home Inspectors, 100 Highway 7, Woodbridge 1.51km
-
Credit Union Central of Ontario LTD
53 Woodbridge Avenue, Woodbridge 0.39km -
BMO Bank of Montreal
145 Woodbridge Avenue, Woodbridge 0.45km -
RBC Royal Bank
131 Woodbridge Avenue, Vaughan 0.5km
-
HUSKY
5260 Highway 7 W, Woodbridge 1.12km -
Global
8354 Islington Avenue N, Woodbridge 1.13km -
Petro-Canada
5241 Highway 7, Woodbridge 1.16km
-
LvF Health
605-275 Woodbridge Avenue, Woodbridge 0.66km -
Rainbow Mini Park Soccer Field
5450 Highway 7, Woodbridge 1.48km -
Body To Bliss Yoga
Vaughan 1.85km
-
Doctors Mclean District Park
Vaughan 0.31km -
Fred Armstrong Parkette
Vaughan 0.36km -
Old Firehall Parkette
Vaughan 0.54km
-
Woodbridge Library
150 Woodbridge Avenue, Woodbridge 0.42km -
Ansley Grove Library
350 Ansley Grove Road, Woodbridge 2.56km -
Pierre Berton Resource Library
4921 Rutherford Road, Vaughan 3.24km
-
Hearing Excellence - Woodbridge
140 Woodbridge Avenue Block A, Woodbridge 0.33km -
Forest Lanes Medical Centre
8077 Islington Avenue, Woodbridge 0.61km -
Roberto Clausi Chiropody Family Foot Clinic
4855 Highway 7 West, Woodbridge 1.09km
-
Pharma Centro
140 Woodbridge Avenue, Woodbridge 0.33km -
Medbrands I.D.A. Pharmacy
1-53 Woodbridge Avenue, Woodbridge 0.4km -
Market Lane Pharmacy Inc.
140 Woodbridge Avenue Unit 28-29, Woodbridge 0.41km
-
Market Lane Shopping Centre
140 Woodbridge Avenue, Woodbridge 0.33km -
Pine Valley Plaza
2 Tall Grass Trail, Woodbridge 1.79km -
Woodbridge Mall
7766 Martin Grove Road, Woodbridge 1.93km
-
Cineplex Cinemas Vaughan
3555 Highway 7 West, Vaughan 4.09km -
Vaughan International Film Festival Drive-In
80 Interchange Way, Concord 4.89km -
AMZ Design & Installation
200 Edgeley Boulevard, Concord 4.93km
-
Luxe Resto Lounge
106 Woodbridge Avenue, Woodbridge 0.38km -
Novantesimo Minuto Sports Bar
7611 Pine Valley Drive UNIT 14, Woodbridge 1.9km -
CLASSIC Café & Lounge
5-200 Marycroft Avenue, Woodbridge 2.19km
- 4 bath
- 4 bed
- 2000 sqft
32 Irish Moss Court, Vaughan, Ontario • L4L 3W8 • East Woodbridge
- 3 bath
- 3 bed
- 2500 sqft
46 Ingleside Street, Vaughan, Ontario • L4L 0H9 • East Woodbridge
- 5 bath
- 4 bed
- 2500 sqft
54 Brandy Crescent, Vaughan, Ontario • L4L 3C7 • East Woodbridge
- 4 bath
- 4 bed
- 2500 sqft
37 Father Ermanno Crescent, Vaughan, Ontario • L4L 7L6 • East Woodbridge




















