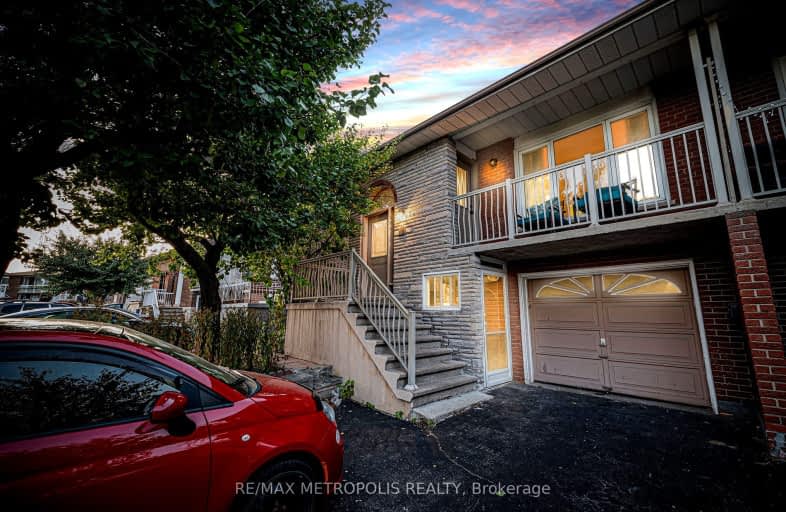
Car-Dependent
- Almost all errands require a car.
Some Transit
- Most errands require a car.
Somewhat Bikeable
- Most errands require a car.

Msgr John Corrigan Catholic School
Elementary: CatholicSt Peter Catholic Elementary School
Elementary: CatholicSan Marco Catholic Elementary School
Elementary: CatholicSt Clement Catholic Elementary School
Elementary: CatholicSt Angela Merici Catholic Elementary School
Elementary: CatholicWoodbridge Public School
Elementary: PublicWoodbridge College
Secondary: PublicHoly Cross Catholic Academy High School
Secondary: CatholicFather Henry Carr Catholic Secondary School
Secondary: CatholicNorth Albion Collegiate Institute
Secondary: PublicFather Bressani Catholic High School
Secondary: CatholicEmily Carr Secondary School
Secondary: Public-
Tapas Lounge & Wine Bar
5875 Hwy 7, Vaughan, ON L4L 1T9 0.74km -
Finicia Modern Lebanese Kitchen
8000 Highway 27, Vaughan, ON L4H 0A8 0.92km -
The Keg Steakhouse + Bar - Woodbridge
6210 Highway 7, Woodbridge, ON L4H 4G3 0.95km
-
Tim Hortons
25 Woodstream Blvd, Woodbridge, ON L4L 7Y8 0.73km -
Tim Hortons
8000 Highway 27, Building B, Woodbridge, ON L4H 0A8 0.88km -
Tim Hortons
8300 Highway 27, Vaughan, ON L4H 0R9 1.23km
-
Shoppers Drug Mart
5694 Highway 7, Unit 1, Vaughan, ON L4L 1T8 0.39km -
Pine Valley Pharmacy
7700 Pine Valley Drive, Woodbridge, ON L4L 2X4 3.17km -
Shih Pharmacy
2700 Kipling Avenue, Etobicoke, ON M9V 4P2 3.15km
-
Popeyes Louisiana Kitchen
7766 Martin Grove Road, Woodbridge, ON L4L 2C7 0.38km -
Choice of the Orient
7766 Martin Grove, Vaughan, ON L4L 9S2 0.37km -
juicy olive bar and grill
9200 Weston Road, Woodbridge IP12 4LX 5780.15km
-
Market Lane Shopping Centre
140 Woodbridge Avenue, Woodbridge, ON L4L 4K9 1.69km -
Shoppers World Albion Information
1530 Albion Road, Etobicoke, ON M9V 1B4 4.87km -
The Albion Centre
1530 Albion Road, Etobicoke, ON M9V 1B4 4.87km
-
Fortinos
8585 Highway 27, RR 3, Woodbridge, ON L4L 1A7 0.82km -
Cataldi Fresh Market
140 Woodbridge Ave, Market Lane Shopping Center, Woodbridge, ON L4L 4K9 1.7km -
Uthayas Supermarket
5010 Steeles Avenue W, Etobicoke, ON M9V 5C6 2.72km
-
LCBO
8260 Highway 27, York Regional Municipality, ON L4H 0R9 2.81km -
The Beer Store
1530 Albion Road, Etobicoke, ON M9V 1B4 4.57km -
LCBO
Albion Mall, 1530 Albion Rd, Etobicoke, ON M9V 1B4 4.87km
-
HVAC Mechanical Systems
Vaughan, ON L4L 1E8 0.38km -
Martin Grove Volkswagen
7731 Martin Grove Road, Woodbridge, ON L4L 2C5 0.56km -
Woodbridge Toyota
7685 Martin Grove Road, Woodbridge, ON L4L 1B5 0.66km
-
Albion Cinema I & II
1530 Albion Road, Etobicoke, ON M9V 1B4 4.87km -
Cineplex Cinemas Vaughan
3555 Highway 7, Vaughan, ON L4L 9H4 5.7km -
Imagine Cinemas
500 Rexdale Boulevard, Toronto, ON M9W 6K5 6.63km
-
Woodbridge Library
150 Woodbridge Avenue, Woodbridge, ON L4L 2S7 1.66km -
Humber Summit Library
2990 Islington Avenue, Toronto, ON M9L 4.01km -
Ansley Grove Library
350 Ansley Grove Rd, Woodbridge, ON L4L 5C9 4.36km
-
William Osler Health Centre
Etobicoke General Hospital, 101 Humber College Boulevard, Toronto, ON M9V 1R8 5.67km -
Humber River Regional Hospital
2111 Finch Avenue W, North York, ON M3N 1N1 7.44km -
Cortellucci Vaughan Hospital
3200 Major MacKenzie Drive W, Vaughan, ON L6A 4Z3 9.77km
-
Toronto Pearson International Airport Pet Park
Mississauga ON 8.32km -
Dunblaine Park
Brampton ON L6T 3H2 9.64km -
Chinguacousy Park
Central Park Dr (at Queen St. E), Brampton ON L6S 6G7 10.77km
-
RBC Royal Bank
211 Marycroft Ave, Woodbridge ON L4L 5X8 3.81km -
TD Bank Financial Group
3978 Cottrelle Blvd, Brampton ON L6P 2R1 3.92km -
TD Bank Financial Group
100 New Park Pl, Vaughan ON L4K 0H9 6.9km
- 4 bath
- 4 bed
- 2000 sqft
8283 Kipling Avenue, Vaughan, Ontario • L4L 2A7 • West Woodbridge








