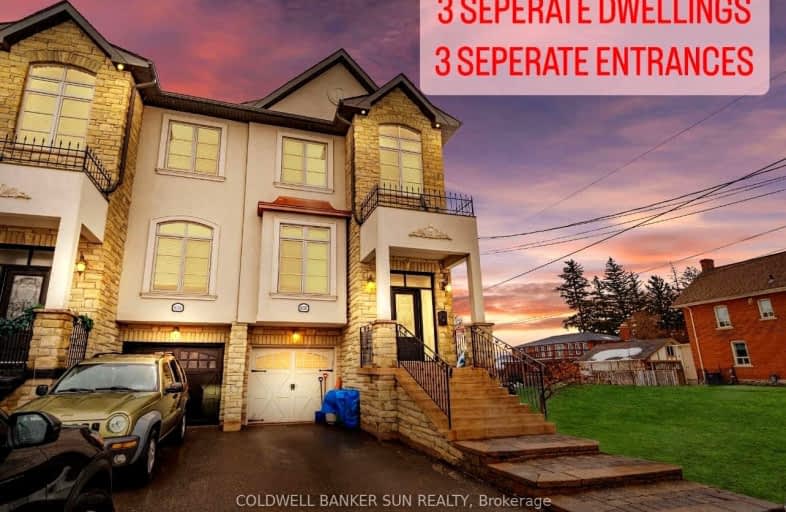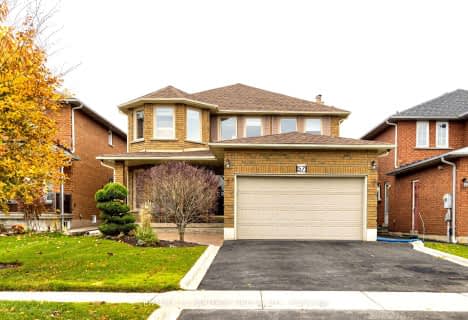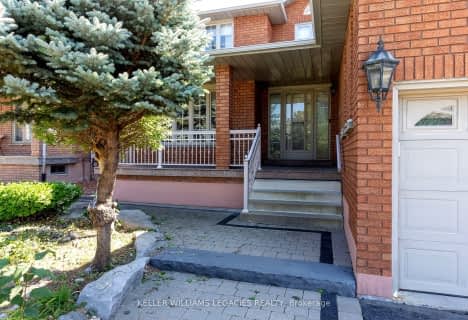Car-Dependent
- Almost all errands require a car.
Some Transit
- Most errands require a car.
Somewhat Bikeable
- Almost all errands require a car.

St Peter Catholic Elementary School
Elementary: CatholicSt Clement Catholic Elementary School
Elementary: CatholicSt Margaret Mary Catholic Elementary School
Elementary: CatholicPine Grove Public School
Elementary: PublicOur Lady of Fatima Catholic Elementary School
Elementary: CatholicWoodbridge Public School
Elementary: PublicSt Luke Catholic Learning Centre
Secondary: CatholicWoodbridge College
Secondary: PublicHoly Cross Catholic Academy High School
Secondary: CatholicNorth Albion Collegiate Institute
Secondary: PublicFather Bressani Catholic High School
Secondary: CatholicEmily Carr Secondary School
Secondary: Public-
Boar n Wing Sports Grill
40 Innovation Drive, Unit 7, Vaughan, ON L4H 0T2 2.18km -
St Louis Bar and Grill
8290 Hwy 27, Unit 1, Woodbridge, ON L4H 0S1 2.13km -
Bar6ix
40 Innovation Drive, Unit 6 & 7, Woodbridge, ON L4H 0T2 2.18km
-
Northwest Kitchenware & Gifts
Market Lane Shopping Centre, 140 Woodbridge Avenue ,Suite FN2, Vaughan, ON L4L 2S6 0.94km -
Tim Hortons
25 Woodstream Boulevard, Woodbridge, ON L4L 7Y8 1.76km -
Tim Hortons
8525 Highway 27, Vaughan, ON L4L 1A5 2.09km
-
Orangetheory Fitness
196 McEwan Road E, Unit 13, Bolton, ON L7E 4E5 11.74km -
Womens Fitness Clubs of Canada
207-1 Promenade Circle, Unit 207, Thornhill, ON L4J 4P8 11.9km -
HouseFit Toronto Personal Training Studio Inc.
250 Sheppard Avenue W, North York, ON M2N 1N3 14.67km
-
Shoppers Drug Mart
5694 Highway 7, Unit 1, Vaughan, ON L4L 1T8 1.95km -
Pine Valley Pharmacy
7700 Pine Valley Drive, Woodbridge, ON L4L 2X4 2.36km -
Shoppers Drug Mart
5100 Rutherford Road, Vaughan, ON L4H 2J2 2.84km
-
Sinaloa Factory
350 Woodbridge Avenue, Unit 3, Vaughan, ON L4L 3K8 0.84km -
La Veranda
140 Woodbridge Avenue, Woodbridge, ON L4L 4K9 0.88km -
Nino D'Aversa Bakery
7960 Kipling Avenue, Woodbridge, ON L4L 1Z9 0.89km
-
Market Lane Shopping Centre
140 Woodbridge Avenue, Woodbridge, ON L4L 4K9 0.96km -
Shoppers World Albion Information
1530 Albion Road, Etobicoke, ON M9V 1B4 5.83km -
The Albion Centre
1530 Albion Road, Etobicoke, ON M9V 1B4 5.83km
-
Cataldi Fresh Market
140 Woodbridge Ave, Market Lane Shopping Center, Woodbridge, ON L4L 4K9 0.88km -
Fortinos
8585 Highway 27, RR 3, Woodbridge, ON L4L 1A7 2.4km -
Longo's
5283 Rutherford Road, Vaughan, ON L4L 1A7 2.61km
-
LCBO
8260 Highway 27, York Regional Municipality, ON L4H 0R9 2.56km -
LCBO
7850 Weston Road, Building C5, Woodbridge, ON L4L 9N8 4.15km -
The Beer Store
1530 Albion Road, Etobicoke, ON M9V 1B4 5.56km
-
Husky
5260 Hwy 7, Woodbridge, ON L4L 1T3 1.47km -
HVAC Mechanical Systems
Vaughan, ON L4L 1E8 1.61km -
Martin Grove Volkswagen
7731 Martin Grove Road, Woodbridge, ON L4L 2C5 1.99km
-
Cineplex Cinemas Vaughan
3555 Highway 7, Vaughan, ON L4L 9H4 4.6km -
Albion Cinema I & II
1530 Albion Road, Etobicoke, ON M9V 1B4 5.83km -
Imagine Cinemas
500 Rexdale Boulevard, Toronto, ON M9W 6K5 7.93km
-
Woodbridge Library
150 Woodbridge Avenue, Woodbridge, ON L4L 2S7 0.93km -
Pierre Berton Resource Library
4921 Rutherford Road, Woodbridge, ON L4L 1A6 2.87km -
Ansley Grove Library
350 Ansley Grove Rd, Woodbridge, ON L4L 5C9 2.98km
-
William Osler Health Centre
Etobicoke General Hospital, 101 Humber College Boulevard, Toronto, ON M9V 1R8 6.93km -
Humber River Regional Hospital
2111 Finch Avenue W, North York, ON M3N 1N1 7.19km -
LifeLabs
4600 Highway 7, Ste 120, Woodbridge, ON L4L 4Y7 2.14km
-
Boyd Conservation Area
8739 Islington Ave, Vaughan ON L4L 0J5 1.17km -
Chatfield District Park
100 Lawford Rd, Woodbridge ON L4H 0Z5 6.68km -
Jack Pine Park
61 Petticoat Rd, Vaughan ON 10.66km
-
CIBC
8535 Hwy 27 (Langstaff Rd & Hwy 27), Woodbridge ON L4L 1A7 2.04km -
TD Bank Financial Group
4999 Steeles Ave W (at Weston Rd.), North York ON M9L 1R4 4.97km -
TD Bank Financial Group
3978 Cottrelle Blvd, Brampton ON L6P 2R1 4.96km
- 3 bath
- 4 bed
- 3000 sqft
96 Wigwoss Drive South, Vaughan, Ontario • L4L 1P8 • East Woodbridge
- 3 bath
- 4 bed
- 2500 sqft
12 Arrowhead Drive, Vaughan, Ontario • L4L 4A5 • East Woodbridge
- 4 bath
- 4 bed
- 2000 sqft
32 Irish Moss Court, Vaughan, Ontario • L4L 3W8 • East Woodbridge
- 4 bath
- 4 bed
- 3000 sqft
266 Clover Leaf Street, Vaughan, Ontario • L4L 5J1 • East Woodbridge
- 5 bath
- 4 bed
- 2500 sqft
54 Brandy Crescent, Vaughan, Ontario • L4L 3C7 • East Woodbridge
- 4 bath
- 4 bed
- 2500 sqft
36 Hurricane Avenue, Vaughan, Ontario • L4L 1V4 • West Woodbridge






















