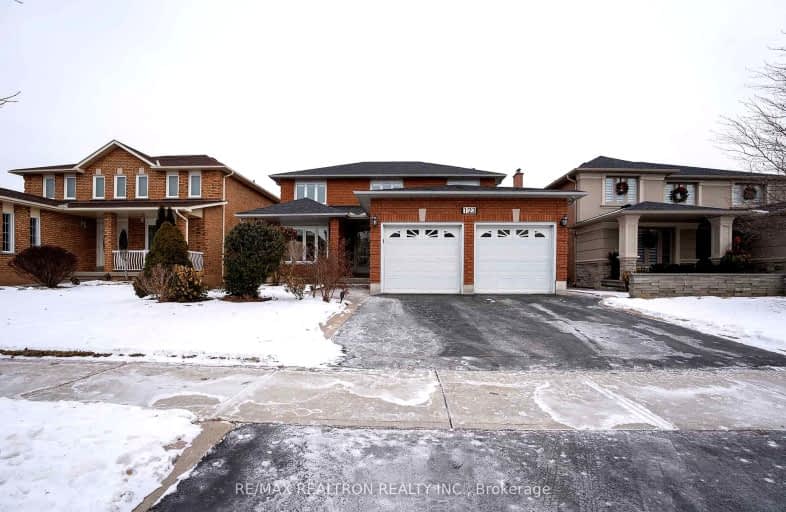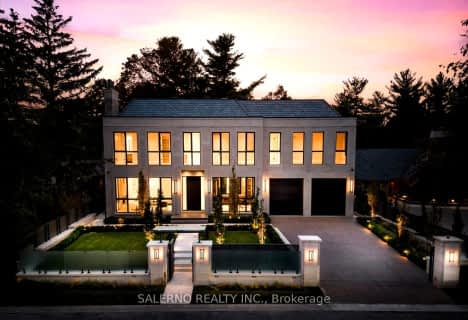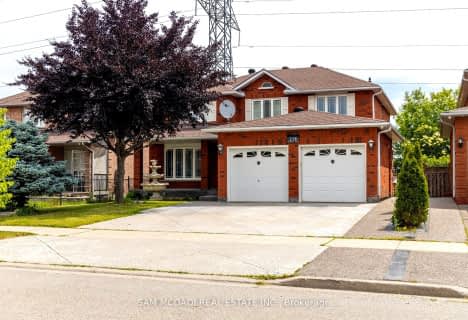Somewhat Walkable
- Some errands can be accomplished on foot.
Some Transit
- Most errands require a car.
Somewhat Bikeable
- Most errands require a car.

St Peter Catholic Elementary School
Elementary: CatholicSan Marco Catholic Elementary School
Elementary: CatholicSt Clement Catholic Elementary School
Elementary: CatholicSt Angela Merici Catholic Elementary School
Elementary: CatholicElder's Mills Public School
Elementary: PublicWoodbridge Public School
Elementary: PublicWoodbridge College
Secondary: PublicHoly Cross Catholic Academy High School
Secondary: CatholicFather Henry Carr Catholic Secondary School
Secondary: CatholicNorth Albion Collegiate Institute
Secondary: PublicFather Bressani Catholic High School
Secondary: CatholicEmily Carr Secondary School
Secondary: Public-
York Lions Stadium
Ian MacDonald Blvd, Toronto ON 9.07km -
Cruickshank Park
Lawrence Ave W (Little Avenue), Toronto ON 11.74km -
Antibes Park
58 Antibes Dr (at Candle Liteway), Toronto ON M2R 3K5 13.67km
-
CIBC
8535 Hwy 27 (Langstaff Rd & Hwy 27), Woodbridge ON L4H 4Y1 1.29km -
Scotiabank
7600 Weston Rd, Woodbridge ON L4L 8B7 5.59km -
TD Bank Financial Group
2038 Kipling Ave, Rexdale ON M9W 4K1 8.76km










