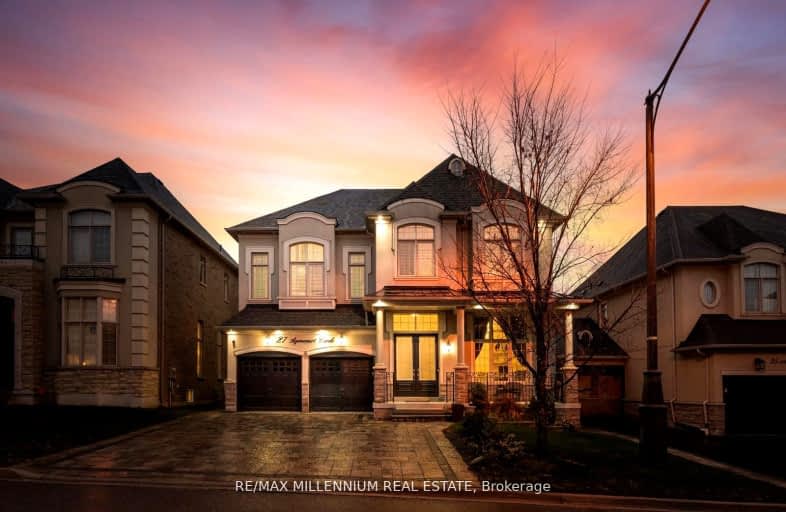Very Walkable
- Most errands can be accomplished on foot.
Good Transit
- Some errands can be accomplished by public transportation.
Somewhat Bikeable
- Most errands require a car.

Msgr John Corrigan Catholic School
Elementary: CatholicSt Peter Catholic Elementary School
Elementary: CatholicSan Marco Catholic Elementary School
Elementary: CatholicSt Clement Catholic Elementary School
Elementary: CatholicSt Angela Merici Catholic Elementary School
Elementary: CatholicWoodbridge Public School
Elementary: PublicWoodbridge College
Secondary: PublicHoly Cross Catholic Academy High School
Secondary: CatholicFather Henry Carr Catholic Secondary School
Secondary: CatholicNorth Albion Collegiate Institute
Secondary: PublicWest Humber Collegiate Institute
Secondary: PublicEmily Carr Secondary School
Secondary: Public-
7 Lounge Restobar
5875 Highway 7, Vaughan, ON L4L 1T9 0.55km -
Tapas Lounge & Wine Bar
5875 Hwy 7, Vaughan, ON L4L 1T9 0.6km -
The Keg Steakhouse + Bar
6210 Highway 7, Woodbridge, ON L4H 4G3 0.91km
-
Tim Hortons
25 Woodstream Boulevard, Woodbridge, ON L4L 7Y8 0.58km -
Tim Hortons
8000 Highway 27, Building B, Woodbridge, ON L4H 0A8 0.88km -
Tim Hortons
8300 Highway 27, Vaughan, ON L4H 0R9 1.42km
-
GoodLife Fitness
8100 27 Highway, Vaughan, ON L4H 3M1 1.42km -
Cristini Athletics
171 Marycroft Avenue, Unit 6, Vaughan, ON L4L 5Y3 3.85km -
Anytime Fitness
3960 Cottrelle Blvd, Brampton, ON L6P 2R1 4.05km
-
Shoppers Drug Mart
5694 Highway 7, Unit 1, Vaughan, ON L4L 1T8 0.13km -
Shih Pharmacy
2700 Kipling Avenue, Etobicoke, ON M9V 4P2 2.91km -
Pine Valley Pharmacy
7700 Pine Valley Drive, Woodbridge, ON L4L 2X4 3.14km
-
Popeyes Louisiana Kitchen
7766 Martin Grove Road, Woodbridge, ON L4L 2C7 0.14km -
Choice of the Orient
7766 Martin Grove, Vaughan, ON L4L 9S2 0.13km -
San Antonio Foods
5731 Highway 7, Suite 23, Woodbridge, ON L4L 9N4 0.24km
-
Market Lane Shopping Centre
140 Woodbridge Avenue, Woodbridge, ON L4L 4K9 1.73km -
Shoppers World Albion Information
1530 Albion Road, Etobicoke, ON M9V 1B4 4.61km -
The Albion Centre
1530 Albion Road, Etobicoke, ON M9V 1B4 4.61km
-
Fortinos
8585 Highway 27, RR 3, Woodbridge, ON L4L 1A7 0.87km -
Cataldi Fresh Market
140 Woodbridge Ave, Market Lane Shopping Center, Woodbridge, ON L4L 4K9 1.76km -
Uthayas Supermarket
5010 Steeles Avenue W, Etobicoke, ON M9V 5C6 2.47km
-
LCBO
8260 Highway 27, York Regional Municipality, ON L4H 0R9 3.07km -
The Beer Store
1530 Albion Road, Etobicoke, ON M9V 1B4 4.32km -
LCBO
Albion Mall, 1530 Albion Rd, Etobicoke, ON M9V 1B4 4.61km
-
Martin Grove Volkswagen
7731 Martin Grove Road, Woodbridge, ON L4L 2C5 0.32km -
Woodbridge Toyota
7685 Martin Grove Road, Woodbridge, ON L4L 1B5 0.42km -
Husky
5260 Hwy 7, Woodbridge, ON L4L 1T3 1.16km
-
Albion Cinema I & II
1530 Albion Road, Etobicoke, ON M9V 1B4 4.61km -
Cineplex Cinemas Vaughan
3555 Highway 7, Vaughan, ON L4L 9H4 5.68km -
Imagine Cinemas
500 Rexdale Boulevard, Toronto, ON M9W 6K5 6.37km
-
Woodbridge Library
150 Woodbridge Avenue, Woodbridge, ON L4L 2S7 1.71km -
Humber Summit Library
2990 Islington Avenue, Toronto, ON M9L 3.81km -
Ansley Grove Library
350 Ansley Grove Rd, Woodbridge, ON L4L 5C9 4.41km
-
William Osler Health Centre
Etobicoke General Hospital, 101 Humber College Boulevard, Toronto, ON M9V 1R8 5.41km -
Humber River Regional Hospital
2111 Finch Avenue W, North York, ON M3N 1N1 7.29km -
Cortellucci Vaughan Hospital
3200 Major MacKenzie Drive W, Vaughan, ON L6A 4Z3 9.93km
-
Sentinel park
Toronto ON 9.52km -
Grandravine Park
23 Grandravine Dr, North York ON M3J 1B3 10.08km -
Chinguacousy Park
Central Park Dr (at Queen St. E), Brampton ON L6S 6G7 10.69km
-
TD Canada Trust Branch and ATM
4499 Hwy 7, Woodbridge ON L4L 9A9 3.28km -
TD Bank Financial Group
100 New Park Pl, Vaughan ON L4K 0H9 6.9km -
RBC Royal Bank
9101 Weston Rd, Woodbridge ON L4H 0L4 6.95km




