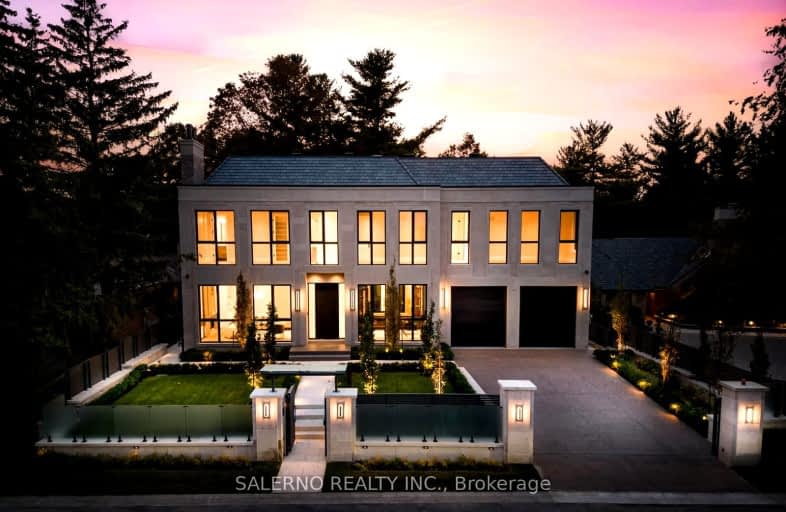Car-Dependent
- Most errands require a car.
Minimal Transit
- Almost all errands require a car.
Somewhat Bikeable
- Most errands require a car.

St Clement Catholic Elementary School
Elementary: CatholicSt Margaret Mary Catholic Elementary School
Elementary: CatholicPine Grove Public School
Elementary: PublicOur Lady of Fatima Catholic Elementary School
Elementary: CatholicWoodbridge Public School
Elementary: PublicImmaculate Conception Catholic Elementary School
Elementary: CatholicSt Luke Catholic Learning Centre
Secondary: CatholicWoodbridge College
Secondary: PublicHoly Cross Catholic Academy High School
Secondary: CatholicFather Bressani Catholic High School
Secondary: CatholicSt Jean de Brebeuf Catholic High School
Secondary: CatholicEmily Carr Secondary School
Secondary: Public-
Artigianale Ristorante & Enoteca
5100 Rutherford Road, Vaughan, ON L4H 2J2 1.96km -
Goodfellas
4411 Hwy 7, Woodbridge, ON L4L 5W6 2.63km -
Classic Cafe & Lounge
200 Marycroft Ave, Unit 5, Vaughan, ON L4L 5X4 2.73km
-
Northwest Kitchenware & Gifts
Market Lane Shopping Centre, 140 Woodbridge Avenue ,Suite FN2, Vaughan, ON L4L 2S6 1.84km -
Starbucks
Longo's, 5283 Rutherford Road, Unit 1, Vaughan, ON L4H 2T2 1.91km -
McDonald's
4535 Highway 7, Woodbridge, ON L4L 1S6 2.47km
-
Cristini Athletics
171 Marycroft Avenue, Unit 6, Vaughan, ON L4L 5Y3 2.97km -
Anytime Fitness
8655 Weston Rd, Unit 1, Woodbridge, ON L4L 9M4 3.42km -
GoodLife Fitness
8100 27 Highway, Vaughan, ON L4H 3M1 3.55km
-
Shoppers Drug Mart
5100 Rutherford Road, Vaughan, ON L4H 2J2 1.94km -
Roma Pharmacy
110 Ansley Grove Road, Woodbridge, ON L4L 3R1 2.18km -
Pine Valley Pharmacy
7700 Pine Valley Drive, Woodbridge, ON L4L 2X4 2.55km
-
Oca Nera
8348 Islington Avenue, Woodbridge, ON L4L 1W8 0.76km -
Memphis BBQ
8074 Islington Avenue, Woodbridge, ON L4L 1W5 1.41km -
Cavallino Wine Bar
8077 Islington Avenue, Woodbridge, ON L4L 7X7 1.49km
-
Market Lane Shopping Centre
140 Woodbridge Avenue, Woodbridge, ON L4L 4K9 1.86km -
Vaughan Mills
1 Bass Pro Mills Drive, Vaughan, ON L4K 5W4 5.05km -
Shoppers World Albion Information
1530 Albion Road, Etobicoke, ON M9V 1B4 6.81km
-
Cataldi Fresh Market
140 Woodbridge Ave, Market Lane Shopping Center, Woodbridge, ON L4L 4K9 1.78km -
Longo's
5283 Rutherford Road, Vaughan, ON L4L 1A7 1.88km -
Fortino's
3940 Highway 7, Vaughan, ON L4L 1A6 3.3km
-
LCBO
8260 Highway 27, York Regional Municipality, ON L4H 0R9 2.97km -
LCBO
7850 Weston Road, Building C5, Woodbridge, ON L4L 9N8 3.67km -
LCBO
3631 Major Mackenzie Drive, Vaughan, ON L4L 1A7 5.47km
-
Husky
5260 Hwy 7, Woodbridge, ON L4L 1T3 2.59km -
Esso
8525 Highway 27, Vaughan, ON L4L 1A5 2.95km -
Toronto Auto Brokers
810 Rowntree Dairy Road, Unit A, Vaughan, ON L4L 5V3 3.01km
-
Cineplex Cinemas Vaughan
3555 Highway 7, Vaughan, ON L4L 9H4 4.18km -
Albion Cinema I & II
1530 Albion Road, Etobicoke, ON M9V 1B4 6.81km -
Imagine Cinemas
500 Rexdale Boulevard, Toronto, ON M9W 6K5 9.04km
-
Woodbridge Library
150 Woodbridge Avenue, Woodbridge, ON L4L 2S7 1.85km -
Pierre Berton Resource Library
4921 Rutherford Road, Woodbridge, ON L4L 1A6 1.8km -
Ansley Grove Library
350 Ansley Grove Rd, Woodbridge, ON L4L 5C9 2.36km
-
Cortellucci Vaughan Hospital
3200 Major MacKenzie Drive W, Vaughan, ON L6A 4Z3 6.79km -
Humber River Regional Hospital
2111 Finch Avenue W, North York, ON M3N 1N1 7.37km -
William Osler Health Centre
Etobicoke General Hospital, 101 Humber College Boulevard, Toronto, ON M9V 1R8 8.03km



