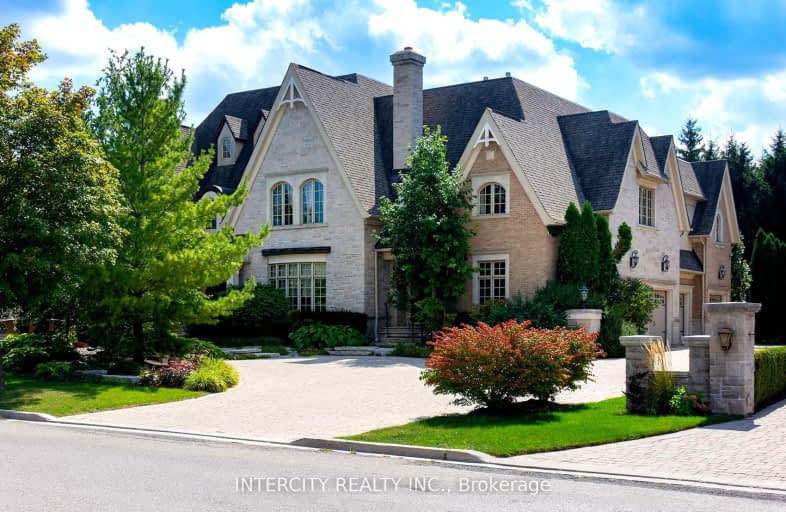Car-Dependent
- Almost all errands require a car.
Some Transit
- Most errands require a car.
Somewhat Bikeable
- Most errands require a car.

St Clare Catholic Elementary School
Elementary: CatholicSt Gregory the Great Catholic Academy
Elementary: CatholicSt Agnes of Assisi Catholic Elementary School
Elementary: CatholicPierre Berton Public School
Elementary: PublicFossil Hill Public School
Elementary: PublicSt Michael the Archangel Catholic Elementary School
Elementary: CatholicSt Luke Catholic Learning Centre
Secondary: CatholicWoodbridge College
Secondary: PublicTommy Douglas Secondary School
Secondary: PublicFather Bressani Catholic High School
Secondary: CatholicSt Jean de Brebeuf Catholic High School
Secondary: CatholicEmily Carr Secondary School
Secondary: Public-
Carville Mill Park
Vaughan ON 8.39km -
Yorkhill District Park
330 Yorkhill Blvd, Thornhill ON 10.75km -
Antibes Park
58 Antibes Dr (at Candle Liteway), Toronto ON M2R 3K5 10.87km
-
TD Bank Financial Group
3255 Rutherford Rd, Vaughan ON L4K 5Y5 2.64km -
BMO Bank of Montreal
3737 Major MacKenzie Dr (at Weston Rd.), Vaughan ON L4H 0A2 2.95km -
TD Canada Trust Branch and ATM
4499 Hwy 7, Woodbridge ON L4L 9A9 3.99km


