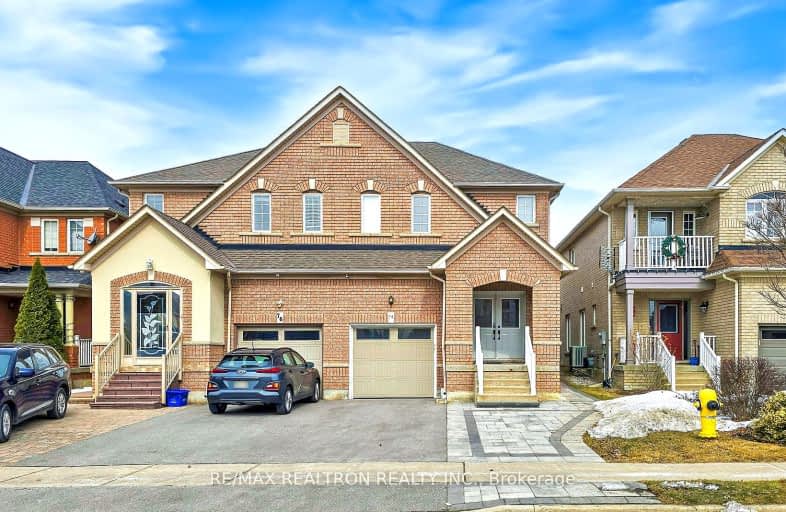Somewhat Walkable
- Some errands can be accomplished on foot.
Some Transit
- Most errands require a car.
Somewhat Bikeable
- Most errands require a car.

Johnny Lombardi Public School
Elementary: PublicGuardian Angels
Elementary: CatholicVellore Woods Public School
Elementary: PublicPierre Berton Public School
Elementary: PublicFossil Hill Public School
Elementary: PublicSt Veronica Catholic Elementary School
Elementary: CatholicSt Luke Catholic Learning Centre
Secondary: CatholicTommy Douglas Secondary School
Secondary: PublicFather Bressani Catholic High School
Secondary: CatholicMaple High School
Secondary: PublicSt Jean de Brebeuf Catholic High School
Secondary: CatholicEmily Carr Secondary School
Secondary: Public-
Sugarbush Park
91 Thornhill Woods Rd, Vaughan ON 8.53km -
Rowntree Mills Park
Islington Ave (at Finch Ave W), Toronto ON 10.37km -
Antibes Park
58 Antibes Dr (at Candle Liteway), Toronto ON M2R 3K5 11.83km
-
CIBC
8099 Keele St (at Highway 407), Concord ON L4K 1Y6 6.53km -
BMO Bank of Montreal
4700 Keele St, Toronto ON M3J 1P3 9.15km -
TD Bank Financial Group
1054 Centre St (at New Westminster Dr), Thornhill ON L4J 3M8 9.34km
- 4 bath
- 3 bed
- 1500 sqft
391 Vellore Park Avenue, Vaughan, Ontario • L4H 0E6 • Vellore Village
- 4 bath
- 3 bed
- 1500 sqft
62 Legnano Crescent, Vaughan, Ontario • L4H 2B4 • Vellore Village





















