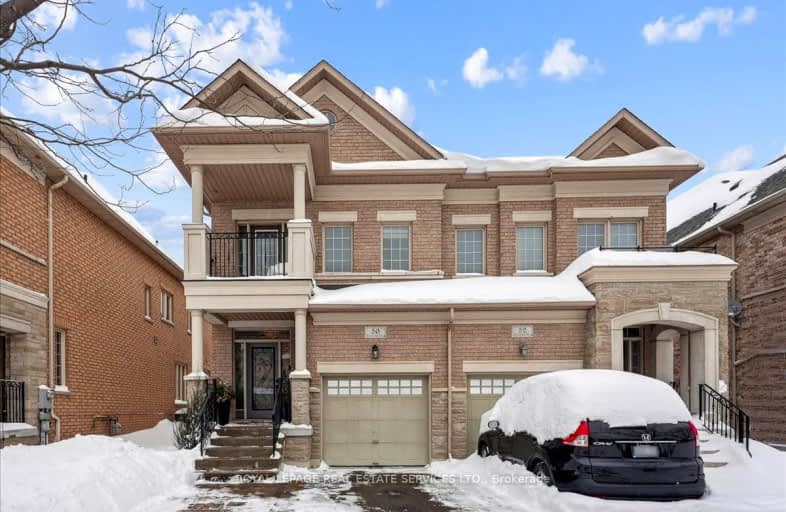Car-Dependent
- Most errands require a car.
Minimal Transit
- Almost all errands require a car.
Somewhat Bikeable
- Most errands require a car.

Johnny Lombardi Public School
Elementary: PublicGuardian Angels
Elementary: CatholicGlenn Gould Public School
Elementary: PublicFossil Hill Public School
Elementary: PublicSt Mary of the Angels Catholic Elementary School
Elementary: CatholicSt Veronica Catholic Elementary School
Elementary: CatholicSt Luke Catholic Learning Centre
Secondary: CatholicTommy Douglas Secondary School
Secondary: PublicMaple High School
Secondary: PublicSt Joan of Arc Catholic High School
Secondary: CatholicSt Jean de Brebeuf Catholic High School
Secondary: CatholicEmily Carr Secondary School
Secondary: Public-
Meander Park
Richmond Hill ON 10.58km -
Rowntree Mills Park
Islington Ave (at Finch Ave W), Toronto ON 11.72km -
Leno mills park
Richmond Hill ON 12.33km
-
TD Bank Financial Group
2933 Major MacKenzie Dr (Jane & Major Mac), Maple ON L6A 3N9 2.41km -
CIBC
9641 Jane St (Major Mackenzie), Vaughan ON L6A 4G5 2.68km -
CIBC
8099 Keele St (at Highway 407), Concord ON L4K 1Y6 7.13km
- 4 bath
- 4 bed
- 2500 sqft
160 America Avenue, Vaughan, Ontario • L6Z 3E8 • Vellore Village
- 4 bath
- 4 bed
- 2000 sqft
107 Bellini Avenue, Vaughan, Ontario • L4H 0R7 • Vellore Village














