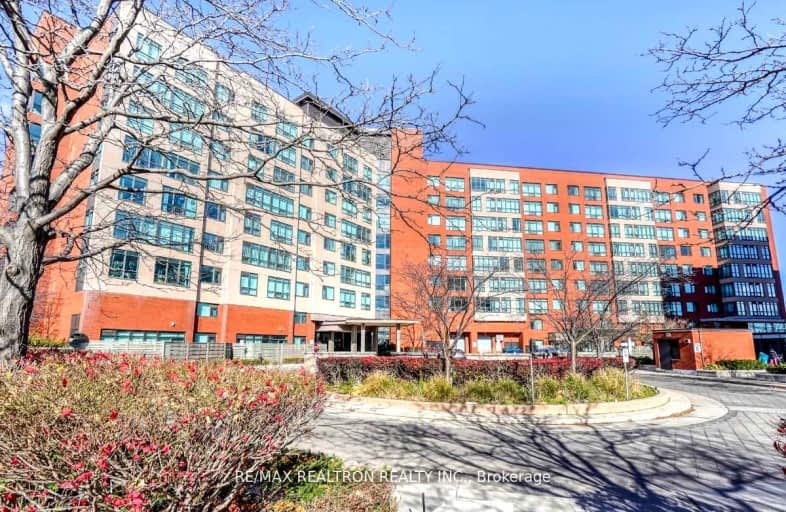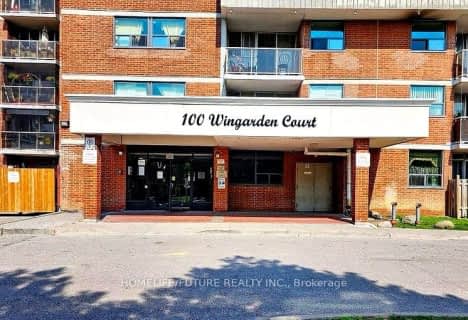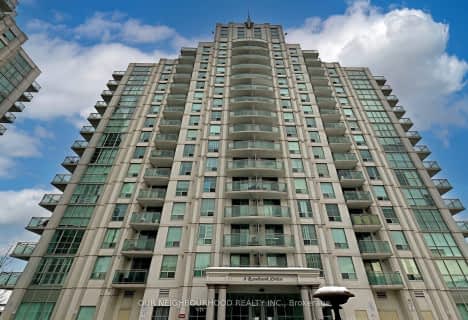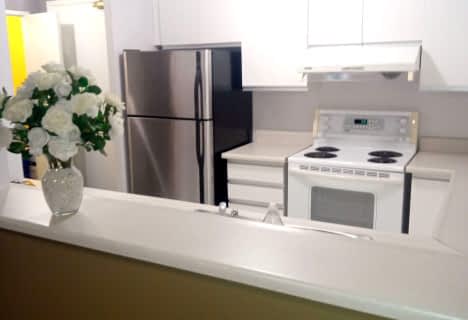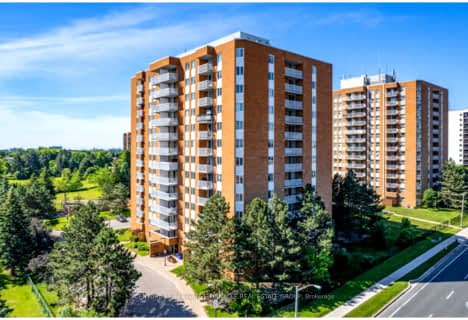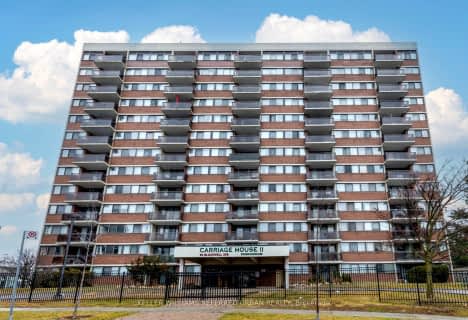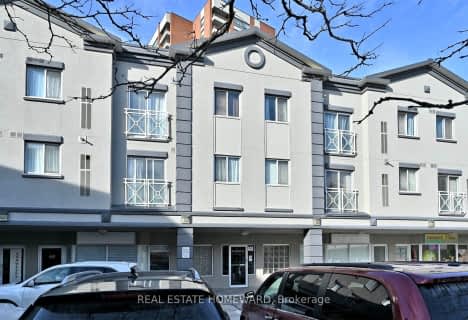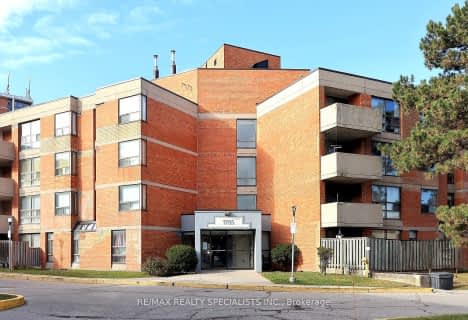Car-Dependent
- Most errands require a car.
Good Transit
- Some errands can be accomplished by public transportation.
Bikeable
- Some errands can be accomplished on bike.

ÉÉC Saint-Jean-de-Lalande
Elementary: CatholicSt Ignatius of Loyola Catholic School
Elementary: CatholicAnson S Taylor Junior Public School
Elementary: PublicIroquois Junior Public School
Elementary: PublicPercy Williams Junior Public School
Elementary: PublicMacklin Public School
Elementary: PublicDelphi Secondary Alternative School
Secondary: PublicMsgr Fraser-Midland
Secondary: CatholicFrancis Libermann Catholic High School
Secondary: CatholicAlbert Campbell Collegiate Institute
Secondary: PublicLester B Pearson Collegiate Institute
Secondary: PublicAgincourt Collegiate Institute
Secondary: Public-
Milliken Park
5555 Steeles Ave E (btwn McCowan & Middlefield Rd.), Scarborough ON M9L 1S7 2.57km -
White Heaven Park
105 Invergordon Ave, Toronto ON M1S 2Z1 2.6km -
Highland Heights Park
30 Glendower Circt, Toronto ON 4.13km
-
HSBC of Canada
4438 Sheppard Ave E (Sheppard and Brimley), Scarborough ON M1S 5V9 2.71km -
CIBC
7021 Markham Rd (at Steeles Ave. E), Markham ON L3S 0C2 3.04km -
RBC Royal Bank
4751 Steeles Ave E (at Silver Star Blvd.), Toronto ON M1V 4S5 4.06km
For Sale
More about this building
View 100 Scottfield Drive, Toronto- 1 bath
- 2 bed
- 800 sqft
306-90 SCOTTFIELD Drive, Toronto, Ontario • M1S 5W4 • Agincourt North
- 1 bath
- 1 bed
- 500 sqft
210-2351 Kennedy Road, Toronto, Ontario • M1T 3G9 • Agincourt South-Malvern West
- 2 bath
- 2 bed
- 1000 sqft
411-1705 MCCOWAN Road, Toronto, Ontario • M1S 4L2 • Agincourt South-Malvern West
- 1 bath
- 1 bed
- 600 sqft
313-5225 Finch Avenue East, Toronto, Ontario • M1S 5W8 • Agincourt North
