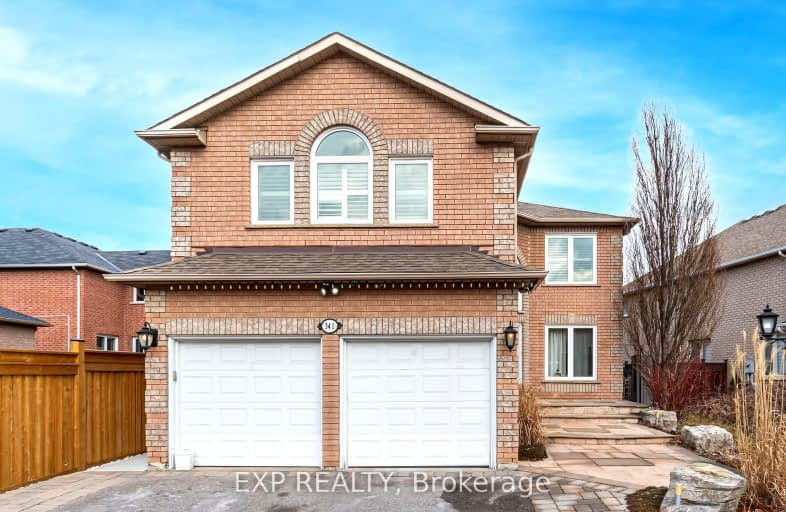Somewhat Walkable
- Some errands can be accomplished on foot.
Some Transit
- Most errands require a car.
Somewhat Bikeable
- Most errands require a car.

St Catherine of Siena Catholic Elementary School
Elementary: CatholicSt Peter Catholic Elementary School
Elementary: CatholicSt Clement Catholic Elementary School
Elementary: CatholicWoodbridge Public School
Elementary: PublicSt Angela Catholic School
Elementary: CatholicJohn D Parker Junior School
Elementary: PublicWoodbridge College
Secondary: PublicHoly Cross Catholic Academy High School
Secondary: CatholicFather Henry Carr Catholic Secondary School
Secondary: CatholicNorth Albion Collegiate Institute
Secondary: PublicFather Bressani Catholic High School
Secondary: CatholicEmily Carr Secondary School
Secondary: Public-
Tapas Lounge & Wine Bar
5875 Hwy 7, Vaughan, ON L4L 1T9 1.78km -
Sharks Club & Grill
7007 Islington Ave, Unit 7, Woodbridge, ON L4L 4T5 2.02km -
Fionn MacCool's Irish Pub
6110 Hwy 7, Vaughan, ON L4H 0R2 2.17km
-
Tim Hortons
25 Woodstream Boulevard, Woodbridge, ON L4L 7Y8 0.76km -
Northwest Kitchenware & Gifts
Market Lane Shopping Centre, 140 Woodbridge Avenue ,Suite FN2, Vaughan, ON L4L 2S6 1.17km -
Tim Hortons
7018 Islington Avenue, Woodbridge, ON L4L 1V8 1.93km
-
Body Blast
4370 Steeles Avenue W, Unit 22, Woodbridge, ON L4L 4Y4 2.63km -
Cristini Athletics
171 Marycroft Avenue, Unit 6, Vaughan, ON L4L 5Y3 2.67km -
GoodLife Fitness
8100 27 Highway, Vaughan, ON L4H 3M1 2.73km
-
Shoppers Drug Mart
5694 Highway 7, Unit 1, Vaughan, ON L4L 1T8 1.25km -
Pine Valley Pharmacy
7700 Pine Valley Drive, Woodbridge, ON L4L 2X4 1.99km -
Shih Pharmacy
2700 Kipling Avenue, Etobicoke, ON M9V 4P2 2.06km
-
Paradise Shawarma
10-5451 Hwy 7, Unit 10, Vaughan, ON L4L 0B2 0.66km -
Yu Wah Chinese Restaurant
5451 Hwy 7, Vaughan, ON L4L 0B2 0.66km -
Gino's Pizza
5451 Highway 7, Unit 112, Woodbridge, ON L4L 0B2 0.66km
-
Market Lane Shopping Centre
140 Woodbridge Avenue, Woodbridge, ON L4L 4K9 1.15km -
Shoppers World Albion Information
1530 Albion Road, Etobicoke, ON M9V 1B4 3.89km -
The Albion Centre
1530 Albion Road, Etobicoke, ON M9V 1B4 3.89km
-
Cataldi Fresh Market
140 Woodbridge Ave, Market Lane Shopping Center, Woodbridge, ON L4L 4K9 1.24km -
Uthayas Supermarket
5010 Steeles Avenue W, Etobicoke, ON M9V 5C6 1.69km -
Fortinos
8585 Highway 27, RR 3, Woodbridge, ON L4L 1A7 2.2km
-
The Beer Store
1530 Albion Road, Etobicoke, ON M9V 1B4 3.61km -
LCBO
Albion Mall, 1530 Albion Rd, Etobicoke, ON M9V 1B4 3.89km -
LCBO
8260 Highway 27, York Regional Municipality, ON L4H 0R9 4.04km
-
Husky
5260 Hwy 7, Woodbridge, ON L4L 1T3 0.48km -
Woodbridge Toyota
7685 Martin Grove Road, Woodbridge, ON L4L 1B5 1.02km -
Martin Grove Volkswagen
7731 Martin Grove Road, Woodbridge, ON L4L 2C5 1.09km
-
Albion Cinema I & II
1530 Albion Road, Etobicoke, ON M9V 1B4 3.89km -
Cineplex Cinemas Vaughan
3555 Highway 7, Vaughan, ON L4L 9H4 4.5km -
Imagine Cinemas
500 Rexdale Boulevard, Toronto, ON M9W 6K5 6.03km
-
Woodbridge Library
150 Woodbridge Avenue, Woodbridge, ON L4L 2S7 1.16km -
Humber Summit Library
2990 Islington Avenue, Toronto, ON M9L 2.59km -
Ansley Grove Library
350 Ansley Grove Rd, Woodbridge, ON L4L 5C9 3.51km
-
William Osler Health Centre
Etobicoke General Hospital, 101 Humber College Boulevard, Toronto, ON M9V 1R8 5.02km -
Humber River Regional Hospital
2111 Finch Avenue W, North York, ON M3N 1N1 5.96km -
Kinetic Konnection
4585 Highway 7, Unit 3A, Vaughan, ON L4L 9T8 1.84km
-
Esther Lorrie Park
Toronto ON 5.46km -
Matthew Park
1 Villa Royale Ave (Davos Road and Fossil Hill Road), Woodbridge ON L4H 2Z7 7.49km -
Marita Payne Park
16 Jason St, Vaughan ON 9.93km
-
TD Canada Trust Branch and ATM
4499 Hwy 7, Woodbridge ON L4L 9A9 2.14km -
RBC Royal Bank
211 Marycroft Ave, Woodbridge ON L4L 5X8 2.64km -
BMO Bank of Montreal
3700 Steeles Ave W (at Old Weston Rd.), Vaughan ON L4L 8K8 4.25km




