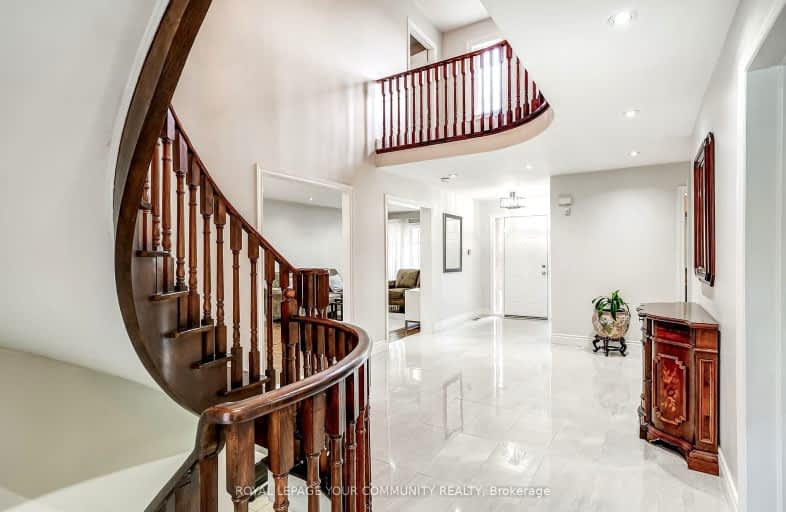Somewhat Walkable
- Some errands can be accomplished on foot.
51
/100
Some Transit
- Most errands require a car.
45
/100
Somewhat Bikeable
- Most errands require a car.
48
/100

St Peter Catholic Elementary School
Elementary: Catholic
1.02 km
San Marco Catholic Elementary School
Elementary: Catholic
1.00 km
St Clement Catholic Elementary School
Elementary: Catholic
0.90 km
St Angela Merici Catholic Elementary School
Elementary: Catholic
2.14 km
Elder's Mills Public School
Elementary: Public
3.58 km
Woodbridge Public School
Elementary: Public
1.82 km
Woodbridge College
Secondary: Public
2.85 km
Holy Cross Catholic Academy High School
Secondary: Catholic
1.65 km
Father Henry Carr Catholic Secondary School
Secondary: Catholic
5.51 km
North Albion Collegiate Institute
Secondary: Public
4.70 km
Father Bressani Catholic High School
Secondary: Catholic
4.77 km
Emily Carr Secondary School
Secondary: Public
4.41 km
-
Chinguacousy Park
Central Park Dr (at Queen St. E), Brampton ON L6S 6G7 10.57km -
Wincott Park
Wincott Dr, Toronto ON 11.6km -
G Ross Lord Park
4801 Dufferin St (at Supertest Rd), Toronto ON M3H 5T3 12.53km
-
CIBC
8535 Hwy 27 (Langstaff Rd & Hwy 27), Woodbridge ON L4H 4Y1 1.34km -
BMO Bank of Montreal
145 Woodbridge Ave (Islington & Woodbridge Ave), Vaughan ON L4L 2S6 2.02km -
TD Bank Financial Group
3978 Cottrelle Blvd, Brampton ON L6P 2R1 3.45km



