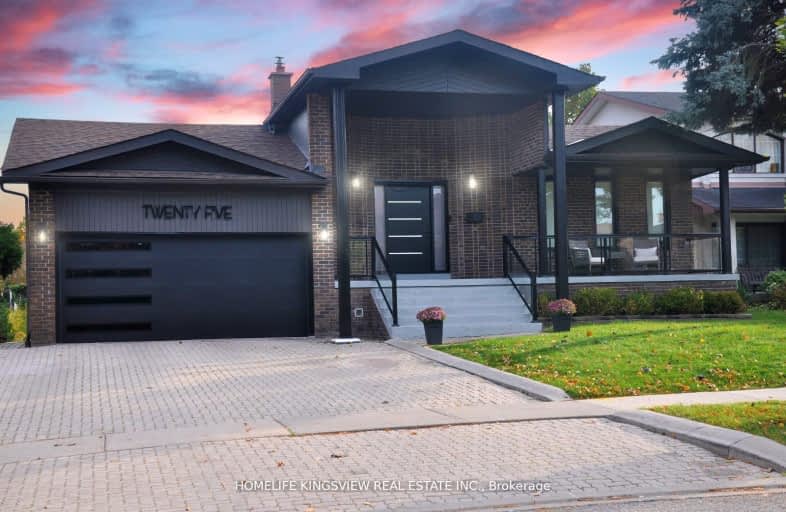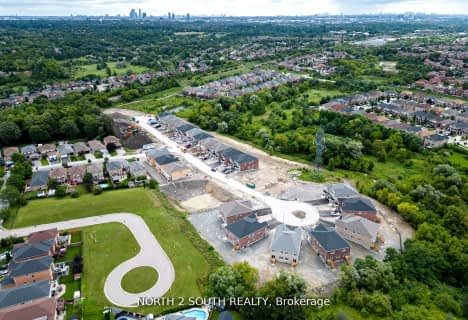Somewhat Walkable
- Some errands can be accomplished on foot.
Good Transit
- Some errands can be accomplished by public transportation.
Somewhat Bikeable
- Most errands require a car.

St Catherine of Siena Catholic Elementary School
Elementary: CatholicSt Gabriel the Archangel Catholic Elementary School
Elementary: CatholicSt Margaret Mary Catholic Elementary School
Elementary: CatholicPine Grove Public School
Elementary: PublicWoodbridge Public School
Elementary: PublicImmaculate Conception Catholic Elementary School
Elementary: CatholicSt Luke Catholic Learning Centre
Secondary: CatholicWoodbridge College
Secondary: PublicHoly Cross Catholic Academy High School
Secondary: CatholicNorth Albion Collegiate Institute
Secondary: PublicFather Bressani Catholic High School
Secondary: CatholicEmily Carr Secondary School
Secondary: Public-
Panorama Park
Toronto ON 4.25km -
Humber Valley Parkette
282 Napa Valley Ave, Vaughan ON 4.99km -
Summerlea Park
2 Arcot Blvd, Toronto ON M9W 2N6 6.67km
-
TD Canada Trust Branch and ATM
4499 Hwy 7, Woodbridge ON L4L 9A9 0.74km -
Scotiabank
7600 Weston Rd, Woodbridge ON L4L 8B7 2.51km -
RBC Royal Bank
3300 Hwy 7, Concord ON L4K 4M3 4.04km







