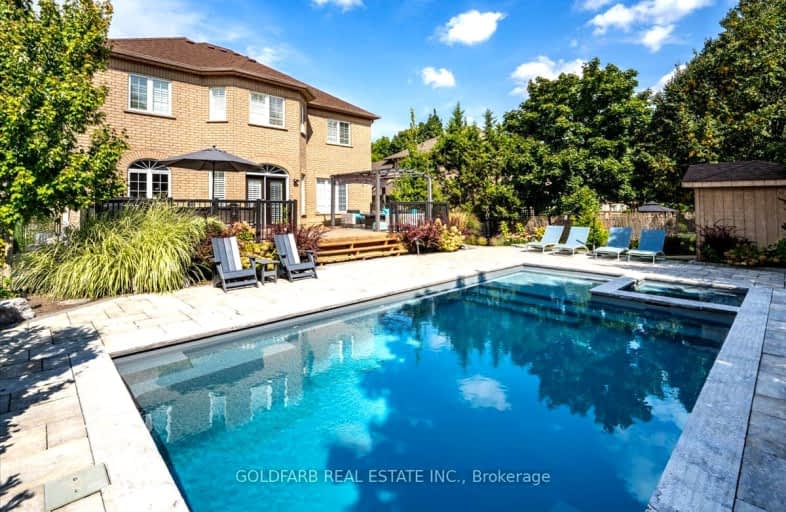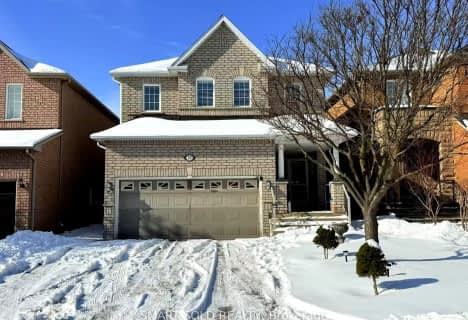
Car-Dependent
- Most errands require a car.
Some Transit
- Most errands require a car.
Somewhat Bikeable
- Most errands require a car.

St Angela Merici Catholic Elementary School
Elementary: CatholicLorna Jackson Public School
Elementary: PublicOur Lady of Fatima Catholic Elementary School
Elementary: CatholicElder's Mills Public School
Elementary: PublicSt Andrew Catholic Elementary School
Elementary: CatholicSt Padre Pio Catholic Elementary School
Elementary: CatholicWoodbridge College
Secondary: PublicTommy Douglas Secondary School
Secondary: PublicHoly Cross Catholic Academy High School
Secondary: CatholicFather Bressani Catholic High School
Secondary: CatholicSt Jean de Brebeuf Catholic High School
Secondary: CatholicEmily Carr Secondary School
Secondary: Public-
Mast Road Park
195 Mast Rd, Vaughan ON 7.3km -
York Lions Stadium
Ian MacDonald Blvd, Toronto ON 9.32km -
G Ross Lord Park
4801 Dufferin St (at Supertest Rd), Toronto ON M3H 5T3 12.51km
-
BMO Bank of Montreal
145 Woodbridge Ave (Islington & Woodbridge Ave), Vaughan ON L4L 2S6 3.13km -
TD Canada Trust Branch and ATM
4499 Hwy 7, Woodbridge ON L4L 9A9 4.31km -
TD Bank Financial Group
3978 Cottrelle Blvd, Brampton ON L6P 2R1 4.74km
- 3 bath
- 4 bed
- 3000 sqft
96 Wigwoss Drive South, Vaughan, Ontario • L4L 1P8 • East Woodbridge
- 4 bath
- 4 bed
- 2500 sqft
25 Sylvadene Parkway, Vaughan, Ontario • L4L 2M5 • East Woodbridge
- 3 bath
- 4 bed
- 2000 sqft
61 Sgotto Boulevard, Vaughan, Ontario • L4H 1W8 • Sonoma Heights
- 5 bath
- 4 bed
- 2500 sqft
54 Brandy Crescent, Vaughan, Ontario • L4L 3C7 • East Woodbridge
- 5 bath
- 4 bed
- 3500 sqft
28 Babak Boulevard, Vaughan, Ontario • L4L 9A5 • East Woodbridge




















