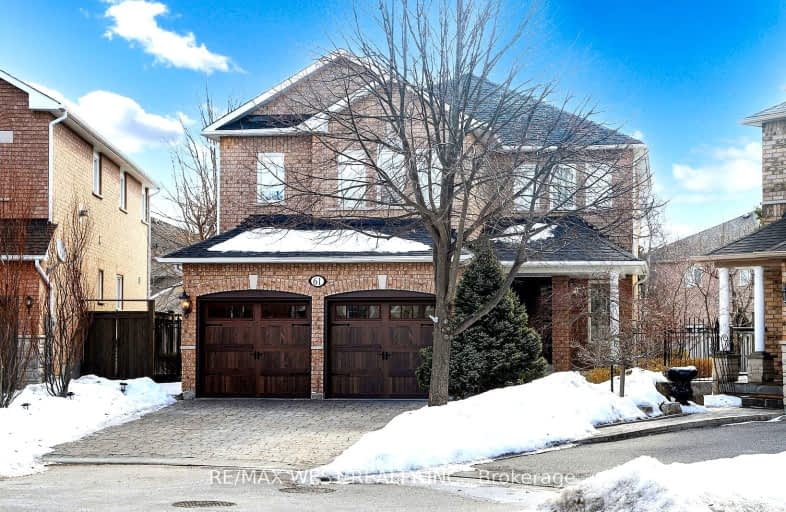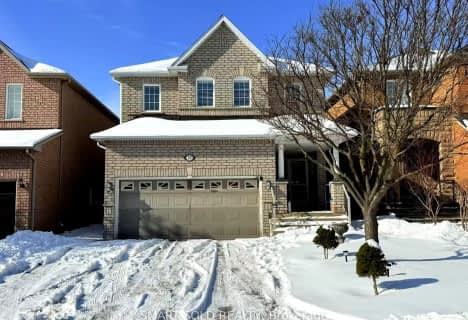Somewhat Walkable
- Some errands can be accomplished on foot.
Some Transit
- Most errands require a car.
Bikeable
- Some errands can be accomplished on bike.

École élémentaire La Fontaine
Elementary: PublicLorna Jackson Public School
Elementary: PublicElder's Mills Public School
Elementary: PublicSt Andrew Catholic Elementary School
Elementary: CatholicSt Padre Pio Catholic Elementary School
Elementary: CatholicSt Stephen Catholic Elementary School
Elementary: CatholicWoodbridge College
Secondary: PublicTommy Douglas Secondary School
Secondary: PublicHoly Cross Catholic Academy High School
Secondary: CatholicFather Bressani Catholic High School
Secondary: CatholicSt Jean de Brebeuf Catholic High School
Secondary: CatholicEmily Carr Secondary School
Secondary: Public-
Rowntree Mills Park
Islington Ave (at Finch Ave W), Toronto ON 9.06km -
Dicks Dam Park
Caledon ON 12.4km -
Antibes Park
58 Antibes Dr (at Candle Liteway), Toronto ON M2R 3K5 14.12km
-
TD Bank Financial Group
3978 Cottrelle Blvd, Brampton ON L6P 2R1 5.6km -
CIBC
9641 Jane St (Major Mackenzie), Vaughan ON L6A 4G5 6.77km -
TD Bank Financial Group
2933 Major MacKenzie Dr (Jane & Major Mac), Maple ON L6A 3N9 7.05km






















