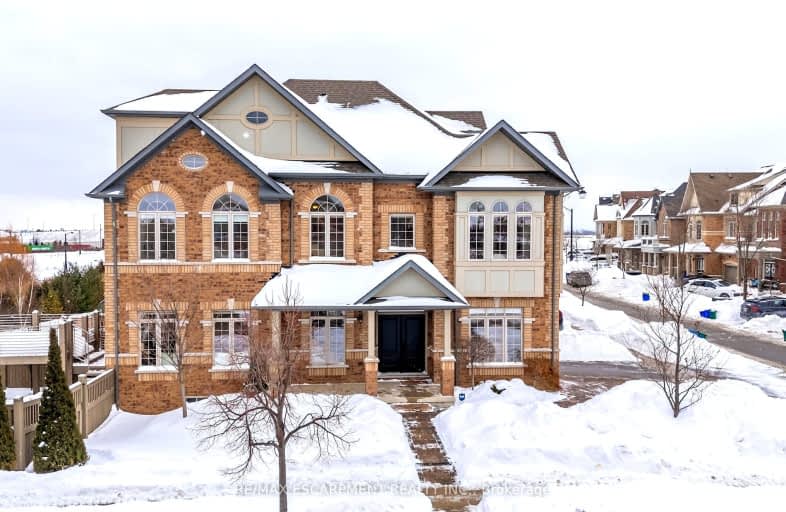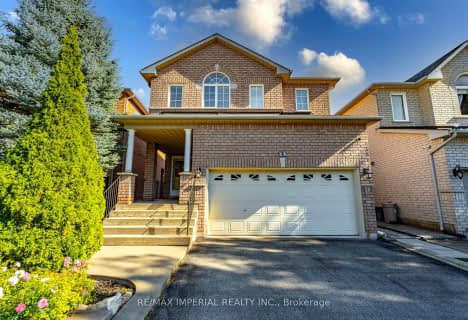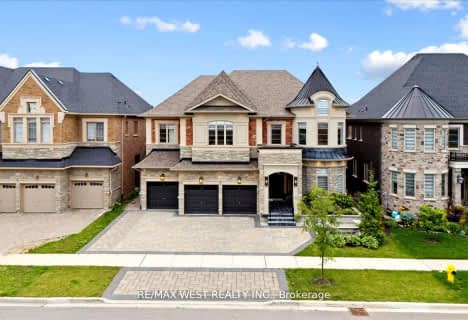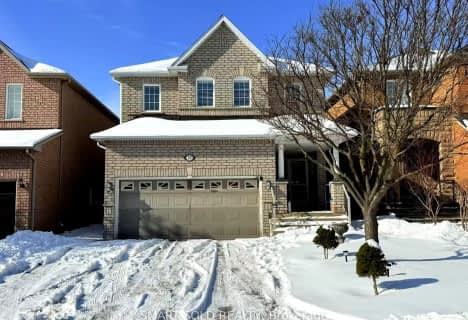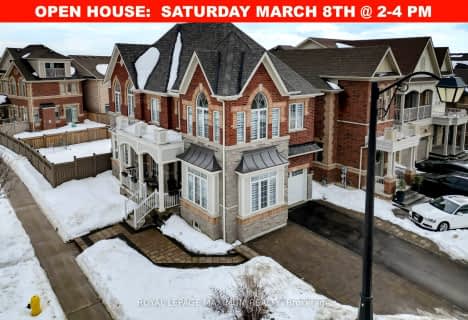Car-Dependent
- Almost all errands require a car.
Minimal Transit
- Almost all errands require a car.
Somewhat Bikeable
- Most errands require a car.

Pope Francis Catholic Elementary School
Elementary: CatholicÉcole élémentaire La Fontaine
Elementary: PublicLorna Jackson Public School
Elementary: PublicElder's Mills Public School
Elementary: PublicKleinburg Public School
Elementary: PublicSt Stephen Catholic Elementary School
Elementary: CatholicWoodbridge College
Secondary: PublicTommy Douglas Secondary School
Secondary: PublicHoly Cross Catholic Academy High School
Secondary: CatholicCardinal Ambrozic Catholic Secondary School
Secondary: CatholicEmily Carr Secondary School
Secondary: PublicCastlebrooke SS Secondary School
Secondary: Public-
Dicks Dam Park
Caledon ON 9.61km -
Rowntree Mills Park
Islington Ave (at Finch Ave W), Toronto ON 11.07km -
Martin Grove Gardens Park
31 Lavington Dr, Toronto ON 17km
-
TD Bank Financial Group
3978 Cottrelle Blvd, Brampton ON L6P 2R1 4.84km -
TD Canada Trust Branch and ATM
8270 Hwy 27, Vaughan ON L4H 0R9 5.15km -
CIBC
9641 Jane St (Major Mackenzie), Vaughan ON L6A 4G5 9.47km
- 3 bath
- 4 bed
- 2000 sqft
61 Sgotto Boulevard, Vaughan, Ontario • L4H 1W8 • Sonoma Heights
