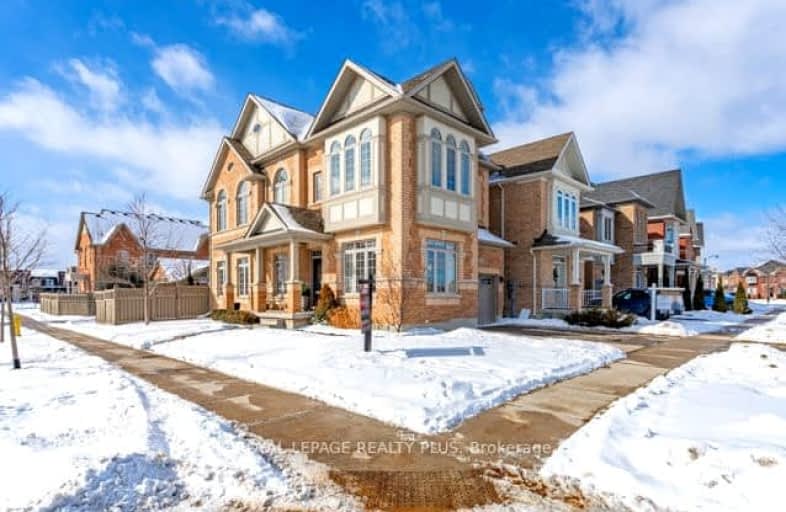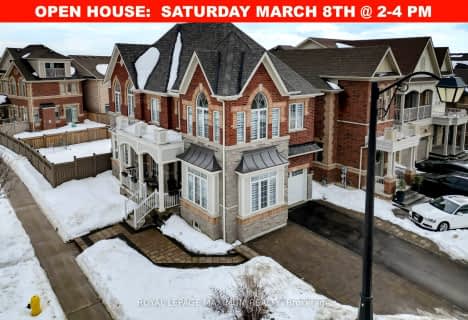Car-Dependent
- Almost all errands require a car.
11
/100
Minimal Transit
- Almost all errands require a car.
20
/100
Somewhat Bikeable
- Most errands require a car.
27
/100

Pope Francis Catholic Elementary School
Elementary: Catholic
0.25 km
École élémentaire La Fontaine
Elementary: Public
2.98 km
Lorna Jackson Public School
Elementary: Public
3.00 km
Kleinburg Public School
Elementary: Public
2.96 km
Castle Oaks P.S. Elementary School
Elementary: Public
3.91 km
St Stephen Catholic Elementary School
Elementary: Catholic
2.70 km
Woodbridge College
Secondary: Public
8.04 km
Tommy Douglas Secondary School
Secondary: Public
7.42 km
Holy Cross Catholic Academy High School
Secondary: Catholic
7.68 km
Cardinal Ambrozic Catholic Secondary School
Secondary: Catholic
4.96 km
Emily Carr Secondary School
Secondary: Public
5.26 km
Castlebrooke SS Secondary School
Secondary: Public
5.14 km
-
Dicks Dam Park
Caledon ON 9.18km -
Rowntree Mills Park
Islington Ave (at Finch Ave W), Toronto ON 11.43km -
Antibes Park
58 Antibes Dr (at Candle Liteway), Toronto ON M2R 3K5 17.6km
-
Scotiabank
9600 Islington Ave, Woodbridge ON L4H 2T1 3.74km -
TD Bank Financial Group
3978 Cottrelle Blvd, Brampton ON L6P 2R1 4.84km -
TD Bank Financial Group
8270 Hwy 27, Vaughan ON L4H 0R9 5.43km














