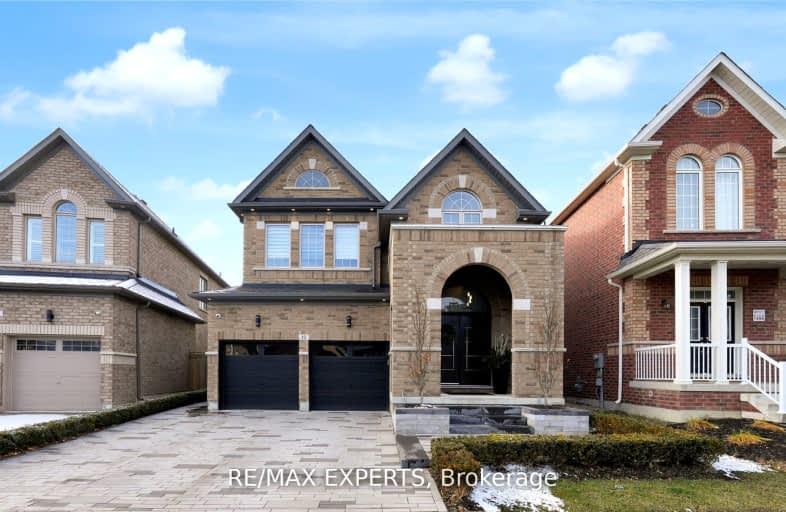Car-Dependent
- Almost all errands require a car.
10
/100
Minimal Transit
- Almost all errands require a car.
20
/100
Somewhat Bikeable
- Most errands require a car.
27
/100

Pope Francis Catholic Elementary School
Elementary: Catholic
0.39 km
École élémentaire La Fontaine
Elementary: Public
3.12 km
Kleinburg Public School
Elementary: Public
2.97 km
Castle Oaks P.S. Elementary School
Elementary: Public
4.26 km
St Stephen Catholic Elementary School
Elementary: Catholic
3.04 km
Sir Isaac Brock P.S. (Elementary)
Elementary: Public
4.22 km
Woodbridge College
Secondary: Public
8.47 km
Tommy Douglas Secondary School
Secondary: Public
7.53 km
Holy Cross Catholic Academy High School
Secondary: Catholic
8.14 km
Cardinal Ambrozic Catholic Secondary School
Secondary: Catholic
5.27 km
Emily Carr Secondary School
Secondary: Public
5.56 km
Castlebrooke SS Secondary School
Secondary: Public
5.48 km
-
Napa Valley Park
75 Napa Valley Ave, Vaughan ON 3.82km -
Mast Road Park
195 Mast Rd, Vaughan ON 9.39km -
Rowntree Mills Park
Islington Ave (at Finch Ave W), Toronto ON 11.88km
-
TD Bank Financial Group
3978 Cottrelle Blvd, Brampton ON L6P 2R1 5.25km -
RBC Royal Bank
12612 Hwy 50 (McEwan Drive West), Bolton ON L7E 1T6 5.34km -
BMO Bank of Montreal
145 Woodbridge Ave (Islington & Woodbridge Ave), Vaughan ON L4L 2S6 7.5km














