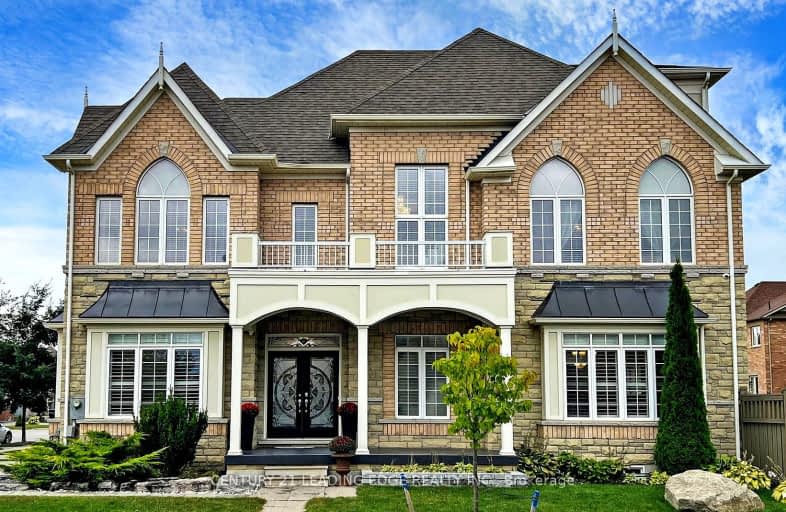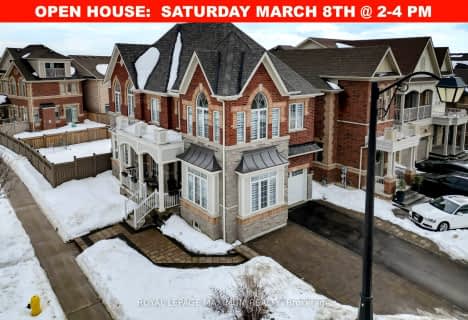Car-Dependent
- Almost all errands require a car.
15
/100
Minimal Transit
- Almost all errands require a car.
20
/100
Somewhat Bikeable
- Most errands require a car.
27
/100

Pope Francis Catholic Elementary School
Elementary: Catholic
0.27 km
École élémentaire La Fontaine
Elementary: Public
2.58 km
Lorna Jackson Public School
Elementary: Public
2.66 km
Elder's Mills Public School
Elementary: Public
3.09 km
Kleinburg Public School
Elementary: Public
2.57 km
St Stephen Catholic Elementary School
Elementary: Catholic
2.39 km
Woodbridge College
Secondary: Public
7.84 km
Tommy Douglas Secondary School
Secondary: Public
7.02 km
Holy Cross Catholic Academy High School
Secondary: Catholic
7.59 km
Cardinal Ambrozic Catholic Secondary School
Secondary: Catholic
5.24 km
Emily Carr Secondary School
Secondary: Public
4.91 km
Castlebrooke SS Secondary School
Secondary: Public
5.39 km
-
Chinguacousy Park
Central Park Dr (at Queen St. E), Brampton ON L6S 6G7 12.92km -
Maple Trails Park
14.13km -
Sentinel park
Toronto ON 15.2km
-
CIBC
8535 Hwy 27 (Langstaff Rd & Hwy 27), Woodbridge ON L4H 4Y1 4.61km -
TD Bank Financial Group
3978 Cottrelle Blvd, Brampton ON L6P 2R1 5km -
RBC Royal Bank
12612 Hwy 50 (McEwan Drive West), Bolton ON L7E 1T6 5.99km














