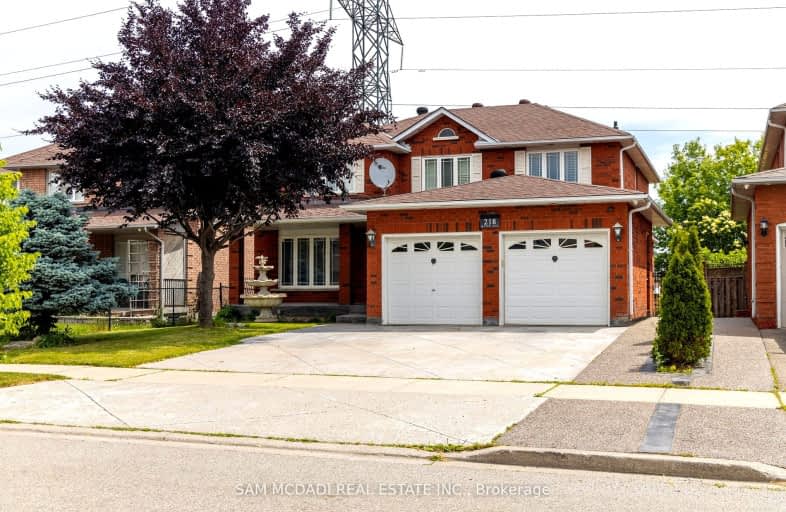Somewhat Walkable
- Some errands can be accomplished on foot.
50
/100
Some Transit
- Most errands require a car.
46
/100
Somewhat Bikeable
- Most errands require a car.
41
/100

St Peter Catholic Elementary School
Elementary: Catholic
0.90 km
San Marco Catholic Elementary School
Elementary: Catholic
0.99 km
St Clement Catholic Elementary School
Elementary: Catholic
0.74 km
St Angela Merici Catholic Elementary School
Elementary: Catholic
2.12 km
Elder's Mills Public School
Elementary: Public
3.54 km
Woodbridge Public School
Elementary: Public
1.68 km
Woodbridge College
Secondary: Public
2.71 km
Holy Cross Catholic Academy High School
Secondary: Catholic
1.62 km
Father Henry Carr Catholic Secondary School
Secondary: Catholic
5.50 km
North Albion Collegiate Institute
Secondary: Public
4.65 km
Father Bressani Catholic High School
Secondary: Catholic
4.61 km
Emily Carr Secondary School
Secondary: Public
4.29 km
-
York Lions Stadium
Ian MacDonald Blvd, Toronto ON 8.85km -
Cruickshank Park
Lawrence Ave W (Little Avenue), Toronto ON 11.62km -
Richview Barber Shop
Toronto ON 12.58km
-
RBC Royal Bank
6140 Hwy 7, Woodbridge ON L4H 0R2 1.28km -
TD Canada Trust Branch and ATM
4499 Hwy 7, Woodbridge ON L4L 9A9 3.56km -
TD Bank Financial Group
3978 Cottrelle Blvd, Brampton ON L6P 2R1 3.6km




