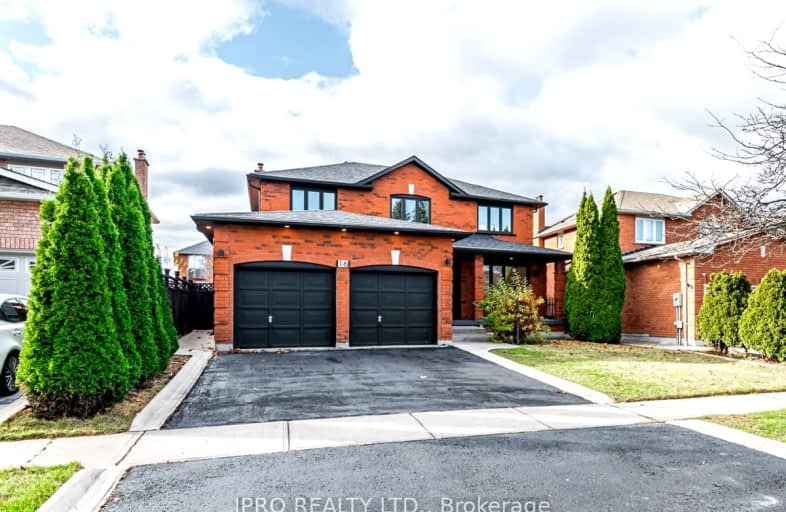Somewhat Walkable
- Some errands can be accomplished on foot.
63
/100
Some Transit
- Most errands require a car.
42
/100
Bikeable
- Some errands can be accomplished on bike.
55
/100

St Peter Catholic Elementary School
Elementary: Catholic
1.33 km
San Marco Catholic Elementary School
Elementary: Catholic
0.76 km
St Clement Catholic Elementary School
Elementary: Catholic
1.06 km
St Angela Merici Catholic Elementary School
Elementary: Catholic
1.88 km
Elder's Mills Public School
Elementary: Public
3.35 km
Woodbridge Public School
Elementary: Public
2.09 km
Woodbridge College
Secondary: Public
3.12 km
Holy Cross Catholic Academy High School
Secondary: Catholic
1.97 km
Father Henry Carr Catholic Secondary School
Secondary: Catholic
5.82 km
North Albion Collegiate Institute
Secondary: Public
5.02 km
Emily Carr Secondary School
Secondary: Public
4.32 km
Castlebrooke SS Secondary School
Secondary: Public
4.49 km
-
Panorama Park
Toronto ON 5.11km -
Robert Hicks Park
39 Robert Hicks Dr, North York ON 13.25km -
Irving W. Chapley Community Centre & Park
205 Wilmington Ave, Toronto ON M3H 6B3 19.48km
-
TD Bank Financial Group
3978 Cottrelle Blvd, Brampton ON L6P 2R1 3.2km -
TD Canada Trust Branch and ATM
4499 Hwy 7, Woodbridge ON L4L 9A9 3.95km -
Scotiabank
7600 Weston Rd, Woodbridge ON L4L 8B7 5.74km



