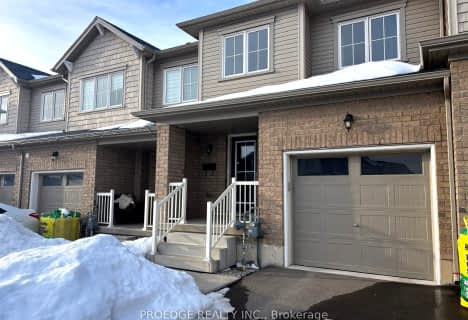
Chicopee Hills Public School
Elementary: Public
2.30 km
Canadian Martyrs Catholic Elementary School
Elementary: Catholic
1.69 km
Crestview Public School
Elementary: Public
1.73 km
Lackner Woods Public School
Elementary: Public
1.40 km
Breslau Public School
Elementary: Public
1.69 km
Saint John Paul II Catholic Elementary School
Elementary: Catholic
2.03 km
Rosemount - U Turn School
Secondary: Public
2.66 km
ÉSC Père-René-de-Galinée
Secondary: Catholic
5.64 km
Eastwood Collegiate Institute
Secondary: Public
4.00 km
Grand River Collegiate Institute
Secondary: Public
1.28 km
St Mary's High School
Secondary: Catholic
6.15 km
Cameron Heights Collegiate Institute
Secondary: Public
5.08 km


