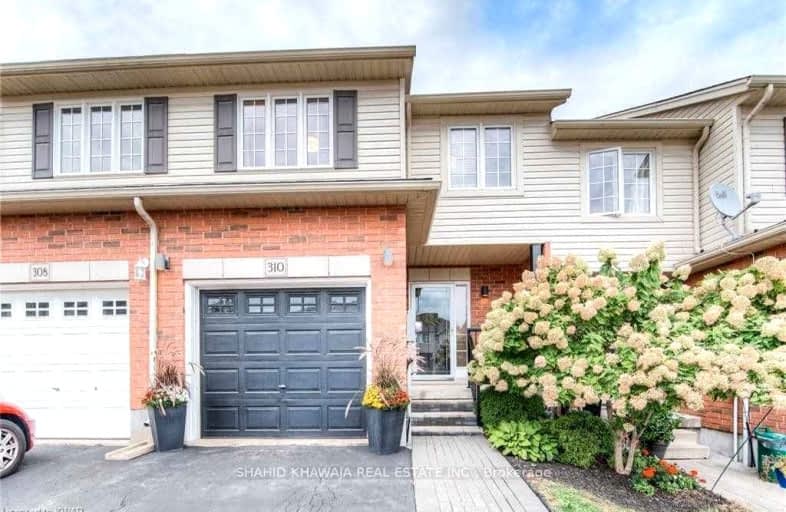Car-Dependent
- Most errands require a car.
Some Transit
- Most errands require a car.
Somewhat Bikeable
- Most errands require a car.

Chicopee Hills Public School
Elementary: PublicCrestview Public School
Elementary: PublicHoward Robertson Public School
Elementary: PublicLackner Woods Public School
Elementary: PublicFranklin Public School
Elementary: PublicSaint John Paul II Catholic Elementary School
Elementary: CatholicRosemount - U Turn School
Secondary: PublicÉSC Père-René-de-Galinée
Secondary: CatholicEastwood Collegiate Institute
Secondary: PublicGrand River Collegiate Institute
Secondary: PublicSt Mary's High School
Secondary: CatholicCameron Heights Collegiate Institute
Secondary: Public-
Kinzie Park
Kinzie Ave (River Road), Kitchener ON 0.87km -
Safe Play Playground Inspections
295 Kenneth Ave, Kitchener ON N2A 1W5 1.67km -
Stanley Park
Kitchener ON 2.01km
-
BMO Bank of Montreal
1375 Weber St E, Kitchener ON N2A 3Y7 1.71km -
TD Bank Financial Group
1005 Ottawa St N, Kitchener ON N2A 1H2 2.08km -
RBC Royal Bank ATM
2960 Kingsway Dr, Kitchener ON N2C 1X1 2.13km
- 3 bath
- 3 bed
- 1500 sqft
A4-7 Upper Mercer Street, Kitchener, Ontario • N2A 0B7 • Kitchener






