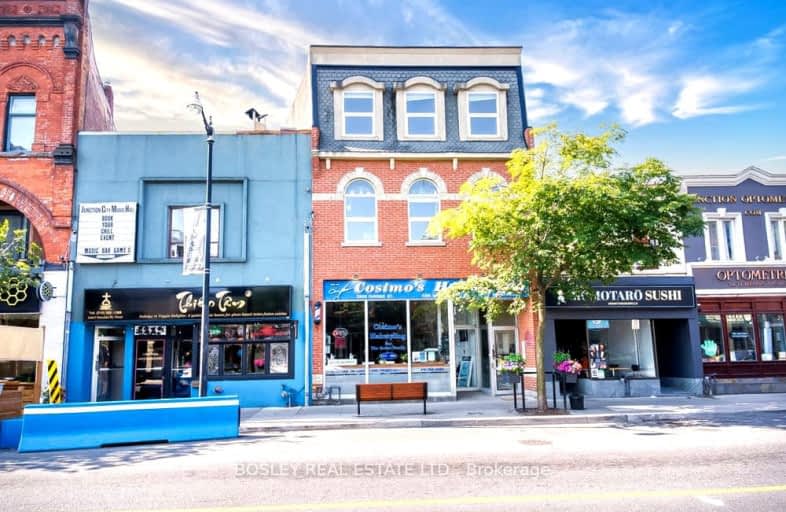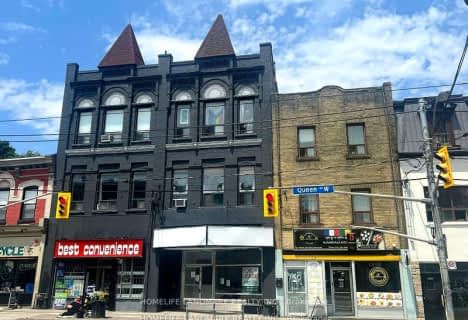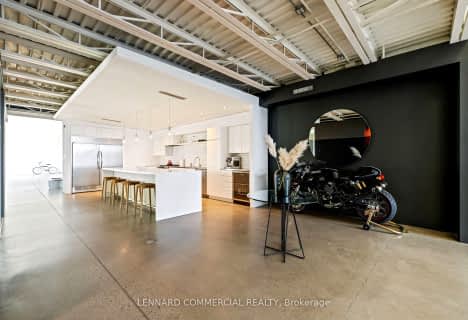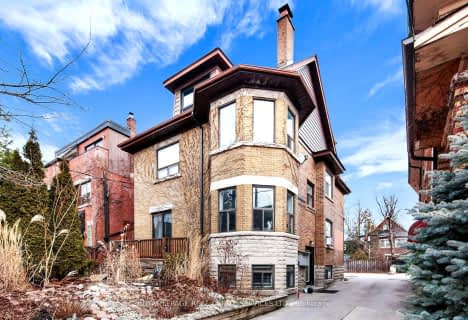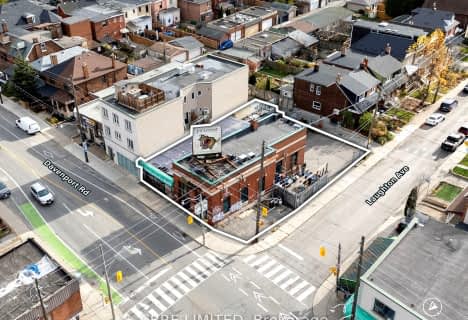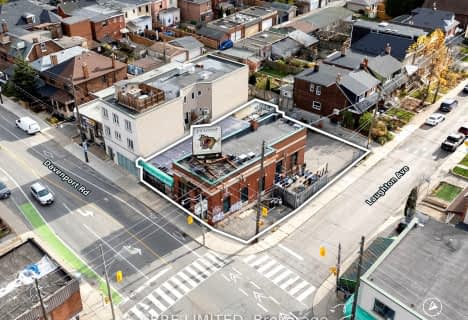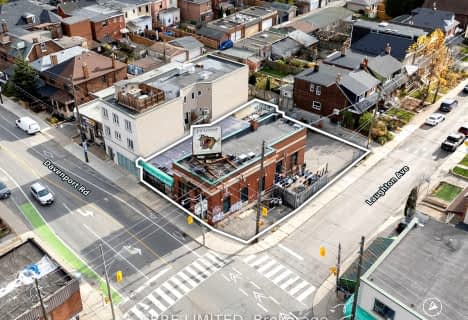Walker's Paradise
- Daily errands do not require a car.
Excellent Transit
- Most errands can be accomplished by public transportation.
Very Bikeable
- Most errands can be accomplished on bike.

Lucy McCormick Senior School
Elementary: PublicMountview Alternative School Junior
Elementary: PublicHigh Park Alternative School Junior
Elementary: PublicIndian Road Crescent Junior Public School
Elementary: PublicKeele Street Public School
Elementary: PublicAnnette Street Junior and Senior Public School
Elementary: PublicThe Student School
Secondary: PublicUrsula Franklin Academy
Secondary: PublicGeorge Harvey Collegiate Institute
Secondary: PublicBishop Marrocco/Thomas Merton Catholic Secondary School
Secondary: CatholicWestern Technical & Commercial School
Secondary: PublicHumberside Collegiate Institute
Secondary: Public-
Wadsworth Park
ON 1.11km -
Perth Square Park
350 Perth Ave (at Dupont St.), Toronto ON 1.18km -
Campbell Avenue Park
Campbell Ave, Toronto ON 1.45km
-
BMO Bank of Montreal
1502 Dupont St (Dupont & Symington), Toronto ON M6P 3S1 1.23km -
TD Bank Financial Group
1347 St Clair Ave W, Toronto ON M6E 1C3 1.8km -
President's Choice Financial ATM
3671 Dundas St W, Etobicoke ON M6S 2T3 2.33km
- 0 bath
- 0 bed
2611 Eglinton Avenue West, Toronto, Ontario • M6M 1T3 • Keelesdale-Eglinton West
- — bath
- — bed
650 Runnymede Road, Toronto, Ontario • M6S 3A2 • Runnymede-Bloor West Village
- — bath
- — bed
2 Primrose Avenue, Toronto, Ontario • M6H 3T9 • Dovercourt-Wallace Emerson-Junction
- 0 bath
- 0 bed
5 Northcliffe Boulevard, Toronto, Ontario • M6H 3G9 • Corso Italia-Davenport
- 0 bath
- 0 bed
983 Dupont Street, Toronto, Ontario • M6H 1Z5 • Dovercourt-Wallace Emerson-Junction
