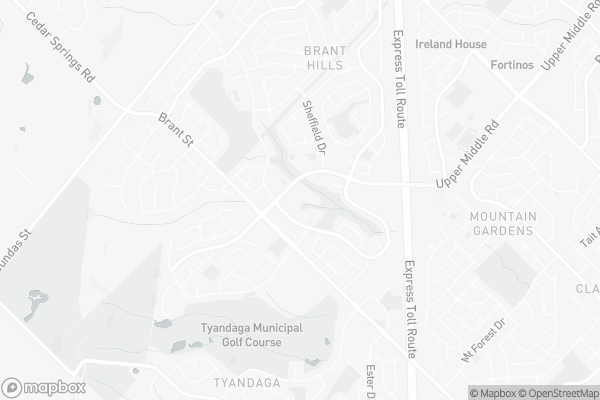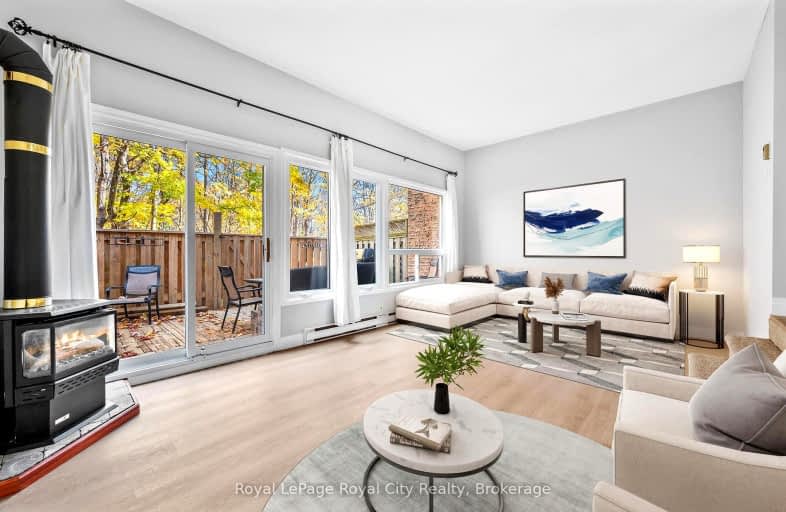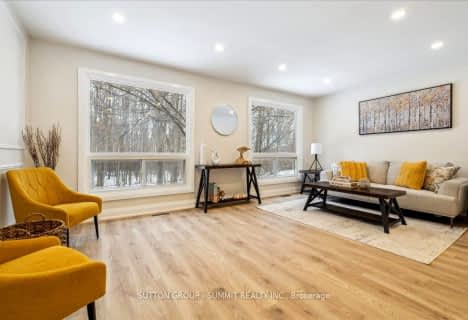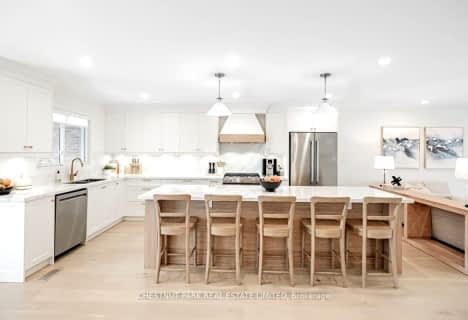Car-Dependent
- Almost all errands require a car.
Some Transit
- Most errands require a car.
Bikeable
- Some errands can be accomplished on bike.

Paul A Fisher Public School
Elementary: PublicBrant Hills Public School
Elementary: PublicBruce T Lindley
Elementary: PublicSt Marks Separate School
Elementary: CatholicRolling Meadows Public School
Elementary: PublicSt Gabriel School
Elementary: CatholicThomas Merton Catholic Secondary School
Secondary: CatholicLester B. Pearson High School
Secondary: PublicBurlington Central High School
Secondary: PublicM M Robinson High School
Secondary: PublicNotre Dame Roman Catholic Secondary School
Secondary: CatholicDr. Frank J. Hayden Secondary School
Secondary: Public-
M&M Food Market
2172 Mountain Grove Avenue, Burlington 1.54km -
Michael's No Frills
2400 Guelph Line, Burlington 1.8km -
Food Basics
1505 Guelph Line, Burlington 1.85km
-
The Beer Store
2055 Mount Forest Drive, Burlington 1.58km -
The Wine Shop
2025 Guelph Line, Burlington 1.73km -
LCBO
Super Center, 2025 Guelph Line, Burlington 1.85km
-
Pita Republic
2201 Brant Street #19a, Burlington 0.18km -
Mexican Burrito & Tacos
2201 Brant Street Unit #18, Burlington 0.18km -
Pizza Pizza
2201 Brant Street Unit #9, Burlington 0.19km
-
Tim Hortons
2201 Brant Street, Burlington 0.23km -
McDonald's
1505 Guelph Line, Burlington 1.8km -
Demetres Burlington
1250 Brant Street, Burlington 1.91km
-
Credit Union Central of Ontario
2201 Brant Street, Burlington 0.18km -
RBC Royal Bank
2201 Brant Street, Burlington 0.19km -
TD Canada Trust Branch and ATM
2222 Brant Street, Burlington 0.3km
-
Shell
1331 Brant Street, Burlington 1.67km -
HUSKY
1326 Guelph Line, Burlington 2.11km -
Shell
1221 Guelph Line, Burlington 2.43km
-
TFK Total Female Kickboxing - Women's Virtual Gym
2201 Brant Street #14, Burlington 0.19km -
Skate Park
Brant Hills Park, 2255 Brant Street, Burlington 0.57km -
The Fit Life with Tabitha
Brant Hills Park, Brant Hills Community Centre, 2255 Brant Street, Burlington 0.57km
-
Cavendish Park
2155 Cavendish Drive, Burlington 0.25km -
Fairchild Park
Burlington 0.33km -
Duncaster Park
Burlington 0.35km
-
Tyandaga Plaza
1500 Upper Middle Road, Burlington 0.39km -
Burlington Public Library - Brant Hills branch
2255 Brant Street, Burlington 0.57km -
Burlington Co-Op Toy Library
2258 Parkway Drive, Burlington 1.38km
-
Burlington Heights Walk In Clinic and Pharmacy
1505 Guelph Line, Burlington 1.81km -
Jack Nathan Health Walk-in Clinic at Walmart - Burlington
2065 Fairview Street, Burlington 3.26km -
ISM Rehab Physiotherapy & Massage Therapy in Burlington & the Greater Toronto Area
3027 Harvester Road #506, Burlington 3.34km
-
Shoppers Drug Mart
2211 Brant Street, Burlington 0.26km -
Rexall
2201 Brant Street, Burlington 0.32km -
I.D.A. - Mount Royal Pharmacy
2047 Mount Forest Drive, Burlington 1.57km
-
Tyandaga Plaza
1500 Upper Middle Road, Burlington 0.39km -
Mountain Grove Plaza
2130 Mountain Grove Avenue, Burlington 1.49km -
Mount Royal Plaza
2047 Mount Forest Drive, Burlington 1.58km
-
SilverCity Burlington Cinemas
1250 Brant Street, Burlington 1.83km
-
Carrigan Arms
23-2025 Upper Middle Road, Burlington 0.23km -
Gator Ted's Tap & Grill
1505 Guelph Line, Burlington 1.88km -
Barra Fion
1505 Guelph Line #10a, Burlington 1.9km
For Sale
More about this building
View 2050 Upper Middle Road, Burlington- 2 bath
- 3 bed
- 1200 sqft
03-2228 Upper Middle Road, Burlington, Ontario • L7P 2Z9 • Brant Hills
- 2 bath
- 3 bed
- 900 sqft
27-2185 Fairchild Boulevard, Burlington, Ontario • L7P 3P6 • Tyandaga
- 2 bath
- 3 bed
- 1000 sqft
02-2232 Upper Middle Road, Burlington, Ontario • L7P 2Z9 • Brant Hills














