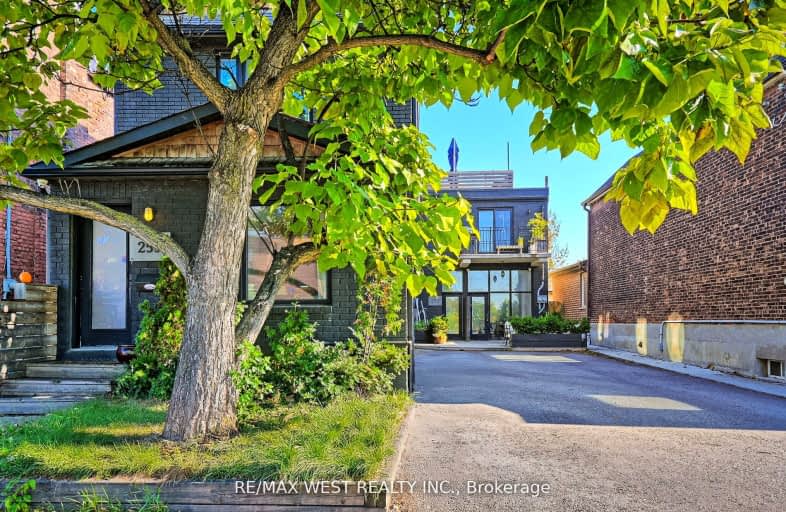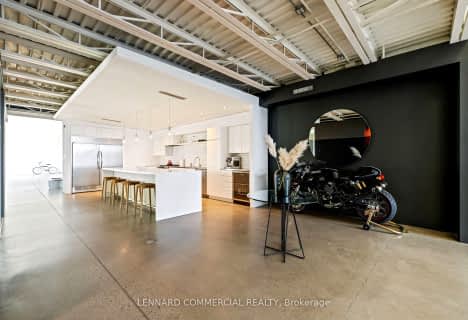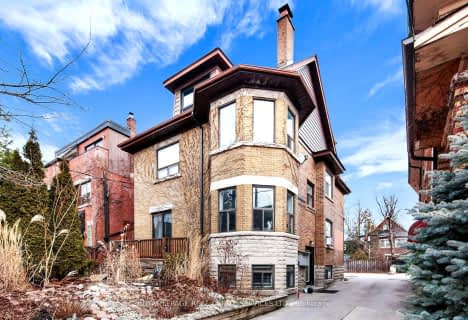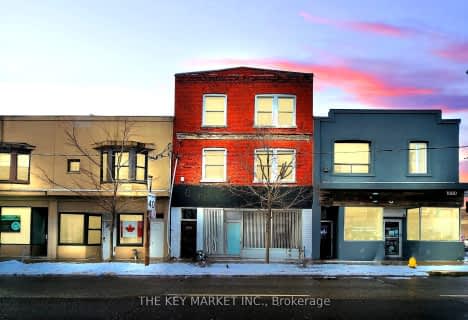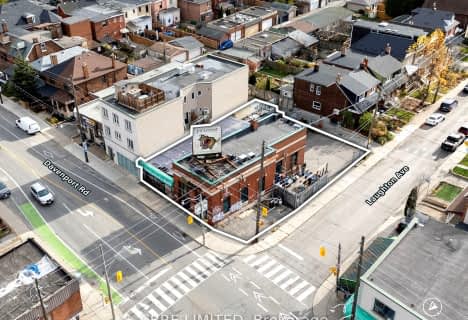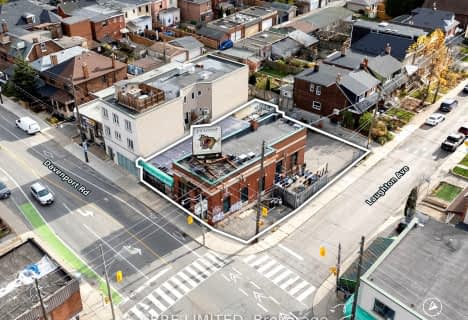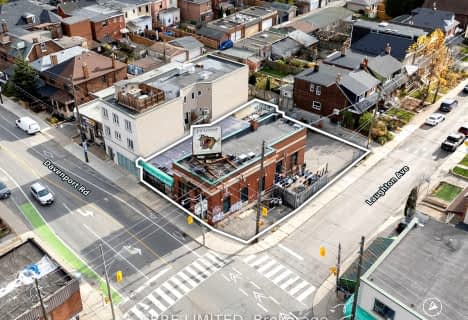Walker's Paradise
- Daily errands do not require a car.
Excellent Transit
- Most errands can be accomplished by public transportation.
Very Bikeable
- Most errands can be accomplished on bike.

St Alphonsus Catholic School
Elementary: CatholicStella Maris Catholic School
Elementary: CatholicWinona Drive Senior Public School
Elementary: PublicSt Clare Catholic School
Elementary: CatholicMcMurrich Junior Public School
Elementary: PublicRawlinson Community School
Elementary: PublicCaring and Safe Schools LC4
Secondary: PublicALPHA II Alternative School
Secondary: PublicVaughan Road Academy
Secondary: PublicOakwood Collegiate Institute
Secondary: PublicBloor Collegiate Institute
Secondary: PublicForest Hill Collegiate Institute
Secondary: Public-
Humewood Park
Pinewood Ave (Humewood Grdns), Toronto ON 0.91km -
The Cedarvale Walk
Toronto ON 1.41km -
Sir Winston Churchill Park
301 St Clair Ave W (at Spadina Rd), Toronto ON M4V 1S4 2.21km
-
TD Bank Financial Group
870 St Clair Ave W, Toronto ON M6C 1C1 0.55km -
Banque Nationale du Canada
1295 St Clair Ave W, Toronto ON M6E 1C2 1.19km -
TD Bank Financial Group
1347 St Clair Ave W, Toronto ON M6E 1C3 1.33km
- 0 bath
- 0 bed
1754 Eglinton Avenue West, Toronto, Ontario • M6E 2H6 • Briar Hill-Belgravia
- 0 bath
- 0 bed
598 Bloor Street West, Toronto, Ontario • M6G 1K4 • Palmerston-Little Italy
- — bath
- — bed
2 Primrose Avenue, Toronto, Ontario • M6H 3T9 • Dovercourt-Wallace Emerson-Junction
- 0 bath
- 0 bed
5 Northcliffe Boulevard, Toronto, Ontario • M6H 3G9 • Corso Italia-Davenport
- 0 bath
- 0 bed
983 Dupont Street, Toronto, Ontario • M6H 1Z5 • Dovercourt-Wallace Emerson-Junction
- 0 bath
- 0 bed
1078 Dovercourt Road, Toronto, Ontario • M6H 2X8 • Dovercourt-Wallace Emerson-Junction
