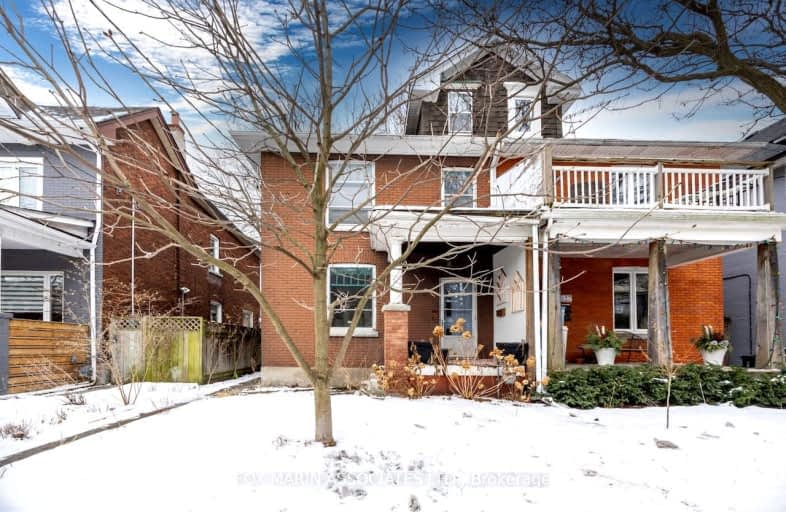Very Walkable
- Most errands can be accomplished on foot.
86
/100
Excellent Transit
- Most errands can be accomplished by public transportation.
76
/100
Very Bikeable
- Most errands can be accomplished on bike.
80
/100

High Park Alternative School Junior
Elementary: Public
0.65 km
Harwood Public School
Elementary: Public
1.10 km
King George Junior Public School
Elementary: Public
0.86 km
Annette Street Junior and Senior Public School
Elementary: Public
0.65 km
St Cecilia Catholic School
Elementary: Catholic
0.68 km
Runnymede Junior and Senior Public School
Elementary: Public
1.17 km
The Student School
Secondary: Public
1.10 km
Ursula Franklin Academy
Secondary: Public
1.05 km
Runnymede Collegiate Institute
Secondary: Public
1.05 km
Blessed Archbishop Romero Catholic Secondary School
Secondary: Catholic
1.62 km
Western Technical & Commercial School
Secondary: Public
1.05 km
Humberside Collegiate Institute
Secondary: Public
0.89 km
-
Dundas - Dupont Traffic Island
2640 Dundas St W (Dupont), Toronto ON 1.58km -
Earlscourt Park Off-Leash Area
1200 Lansdowne Ave, Toronto ON M6H 3Z8 2.31km -
Campbell Avenue Park
Campbell Ave, Toronto ON 2.33km
-
President's Choice Financial ATM
3671 Dundas St W, Etobicoke ON M6S 2T3 1.46km -
Meridian Credit Union ATM
2238 Bloor St W (Runnymede), Toronto ON M6S 1N6 1.7km -
CIBC
1174 Weston Rd (at Eglinton Ave. W.), Toronto ON M6M 4P4 2.57km




