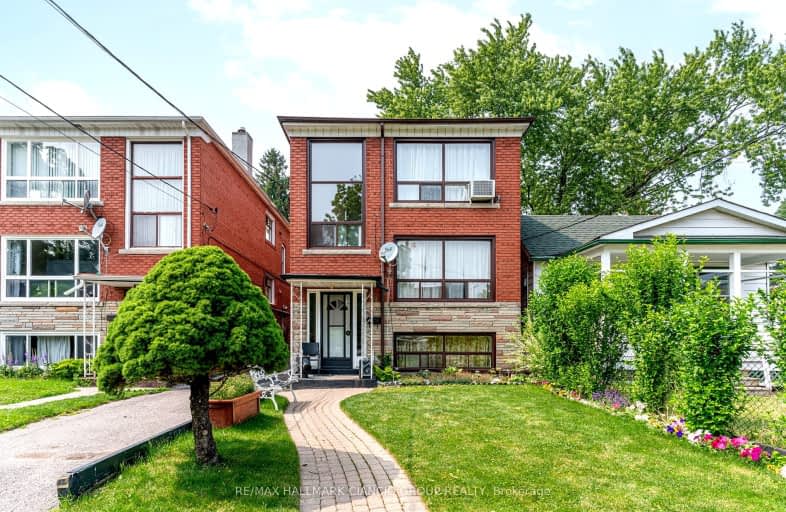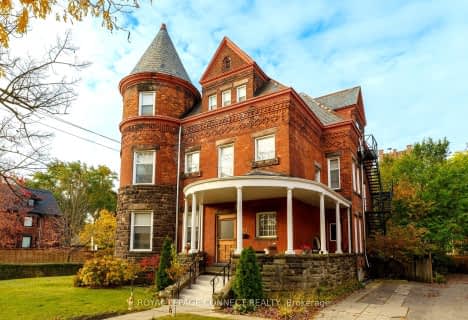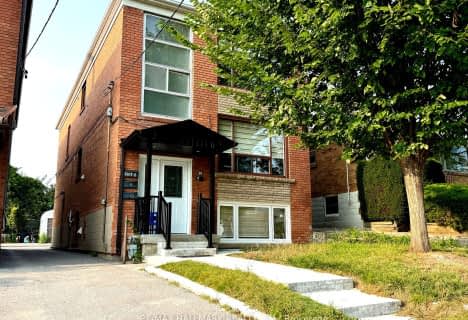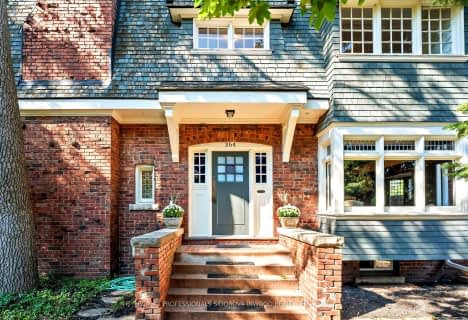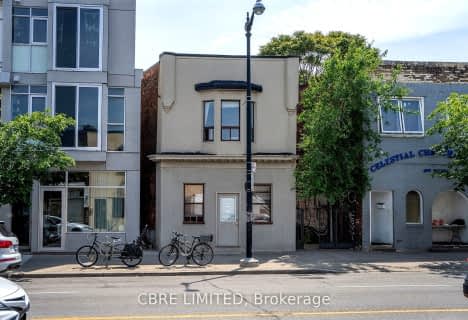Car-Dependent
- Almost all errands require a car.
Excellent Transit
- Most errands can be accomplished by public transportation.
Bikeable
- Some errands can be accomplished on bike.

Lambton Park Community School
Elementary: PublicCordella Junior Public School
Elementary: PublicBala Avenue Community School
Elementary: PublicRockcliffe Middle School
Elementary: PublicRoselands Junior Public School
Elementary: PublicOur Lady of Victory Catholic School
Elementary: CatholicFrank Oke Secondary School
Secondary: PublicYork Humber High School
Secondary: PublicRunnymede Collegiate Institute
Secondary: PublicBlessed Archbishop Romero Catholic Secondary School
Secondary: CatholicWeston Collegiate Institute
Secondary: PublicYork Memorial Collegiate Institute
Secondary: Public-
Idlove Restaurant
925 Weston Road, York, ON M6N 3R4 1.55km -
The Cat Pub & Eatery
3513 Dundas Street W, Toronto, ON M6S 2S6 1.74km -
Tail Of The Junction
3367 Dundas Street W, Toronto, ON M6S 2R9 2.08km
-
Tim Hortons
895 Jane St, North York, ON M6N 4C4 0.42km -
Supercoffee
1148 Weston Road, Toronto, ON M6N 3S3 1.16km -
7-Eleven
1390 Weston Rd, Toronto, ON M6M 4S2 1.29km
-
The Motion Room
3431 Dundas Street W, Toronto, ON M6S 2S4 1.92km -
iLoveKickboxing - West Valley City
605 Rogers Road, Unit D7A, Toronto-West, ON M6M 1B9 2.11km -
Anytime Fitness
30 Weston Rd, Toronto, ON M6N 5H3 2.4km
-
Jane Park Plaza Pharmasave
873 Jane Street, York, ON M6N 4C4 0.43km -
Weston Jane Pharmacy
1292 Weston Road, Toronto, ON M6M 4R3 1.11km -
White's Pharmacy
725 Jane Street, York, ON M6N 4B3 1.12km
-
Subway
911 Jane Street, Toronto, ON M6N 4C6 0.36km -
Island Breeze Restaurant
907 Jane Street, York, ON M6N 4C6 0.36km -
Tim Hortons
895 Jane St, North York, ON M6N 4C4 0.42km
-
Stock Yards Village
1980 St. Clair Avenue W, Toronto, ON M6N 4X9 2.41km -
Humbertown Shopping Centre
270 The Kingsway, Etobicoke, ON M9A 3T7 2.55km -
Toronto Stockyards
590 Keele Street, Toronto, ON M6N 3E7 2.74km
-
Food Basics
853 Jane Street, Toronto, ON M6N 4C4 0.46km -
Scarlett Convenience
36 Scarlett Rd, York, ON M6N 4K1 1.3km -
Ross' No Frills
25 Photography Drive, Toronto, ON M6M 0A1 1.51km
-
The Beer Store
3524 Dundas St W, York, ON M6S 2S1 1.7km -
LCBO - Dundas and Jane
3520 Dundas St W, Dundas and Jane, York, ON M6S 2S1 1.71km -
LCBO
2151 St Clair Avenue W, Toronto, ON M6N 1K5 2.38km
-
Tim Hortons
280 Scarlett Road, Etobicoke, ON M9A 4S4 0.8km -
Karmann Fine Cars
2620 Saint Clair Avenue W, Toronto, ON M6N 1M1 1.46km -
Cango
2580 St Clair Avenue W, Toronto, ON M6N 1L9 1.52km
-
Kingsway Theatre
3030 Bloor Street W, Toronto, ON M8X 1C4 3.71km -
Revue Cinema
400 Roncesvalles Ave, Toronto, ON M6R 2M9 5.02km -
Cineplex Cinemas Yorkdale
Yorkdale Shopping Centre, 3401 Dufferin Street, Toronto, ON M6A 2T9 6.61km
-
Mount Dennis Library
1123 Weston Road, Toronto, ON M6N 3S3 1.22km -
Jane Dundas Library
620 Jane Street, Toronto, ON M4W 1A7 1.69km -
Evelyn Gregory - Toronto Public Library
120 Trowell Avenue, Toronto, ON M6M 1L7 2.32km
-
Humber River Regional Hospital
2175 Keele Street, York, ON M6M 3Z4 2.87km -
Humber River Hospital
1235 Wilson Avenue, Toronto, ON M3M 0B2 5.01km -
St Joseph's Health Centre
30 The Queensway, Toronto, ON M6R 1B5 5.9km
-
Smythe Park
61 Black Creek Blvd, Toronto ON M6N 4K7 0.47km -
Earlscourt Park
1200 Lansdowne Ave, Toronto ON M6H 3Z8 3.91km -
Perth Square Park
350 Perth Ave (at Dupont St.), Toronto ON 4.2km
-
CIBC
2400 Eglinton Ave W (at West Side Mall), Toronto ON M6M 1S6 2.96km -
TD Bank Financial Group
382 Roncesvalles Ave (at Marmaduke Ave.), Toronto ON M6R 2M9 5.06km -
RBC Royal Bank
415 the Westway (Martingrove), Etobicoke ON M9R 1H5 5.33km
