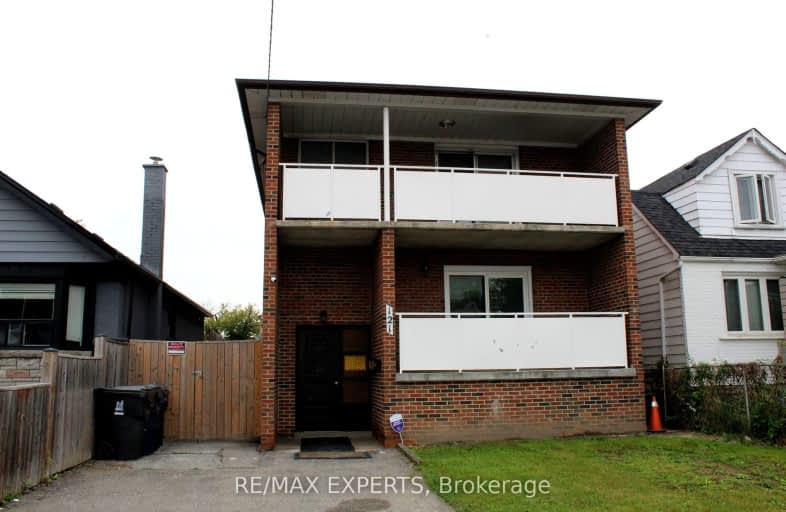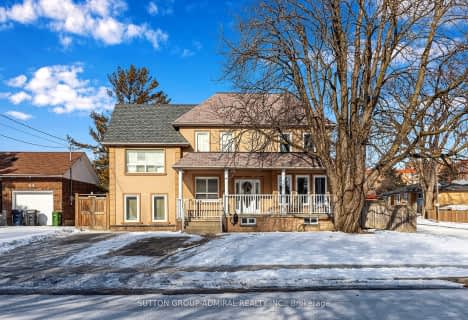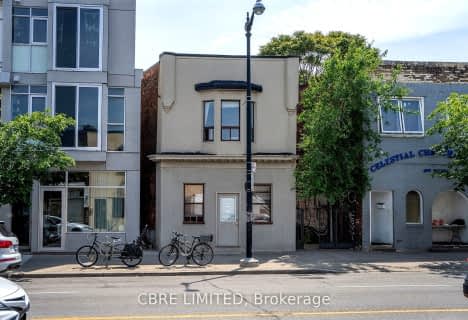Very Walkable
- Most errands can be accomplished on foot.
Excellent Transit
- Most errands can be accomplished by public transportation.
Bikeable
- Some errands can be accomplished on bike.

Keelesdale Junior Public School
Elementary: PublicGeneral Mercer Junior Public School
Elementary: PublicSanta Maria Catholic School
Elementary: CatholicSilverthorn Community School
Elementary: PublicCharles E Webster Public School
Elementary: PublicSt Matthew Catholic School
Elementary: CatholicGeorge Harvey Collegiate Institute
Secondary: PublicRunnymede Collegiate Institute
Secondary: PublicBlessed Archbishop Romero Catholic Secondary School
Secondary: CatholicYork Memorial Collegiate Institute
Secondary: PublicDante Alighieri Academy
Secondary: CatholicHumberside Collegiate Institute
Secondary: Public-
Earlscourt Park
1200 Lansdowne Ave, Toronto ON M6H 3Z8 2.22km -
Smythe Park
61 Black Creek Blvd, Toronto ON M6N 4K7 2.23km -
Perth Square Park
350 Perth Ave (at Dupont St.), Toronto ON 3km
-
TD Bank Financial Group
2623 Eglinton Ave W, Toronto ON M6M 1T6 0.42km -
CIBC
2400 Eglinton Ave W (at West Side Mall), Toronto ON M6M 1S6 0.73km -
CIBC
1174 Weston Rd (at Eglinton Ave. W.), Toronto ON M6M 4P4 1.47km
- 7 bath
- 6 bed
- 3500 sqft
42 Glen Long Avenue, Toronto, Ontario • M6B 2M2 • Yorkdale-Glen Park
- 4 bath
- 6 bed
- 3000 sqft
418 Margueretta Street, Toronto, Ontario • M6H 3S5 • Dovercourt-Wallace Emerson-Junction











