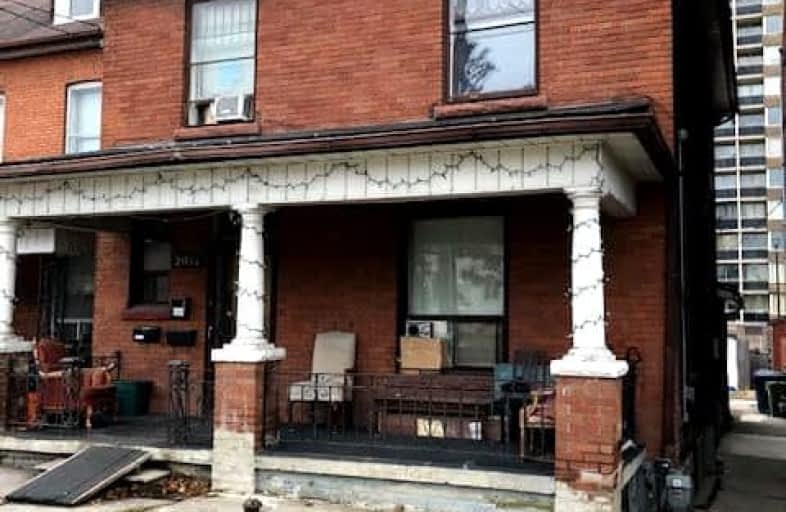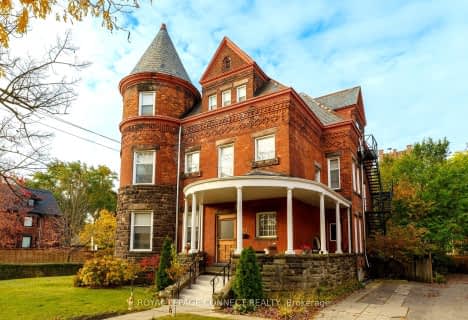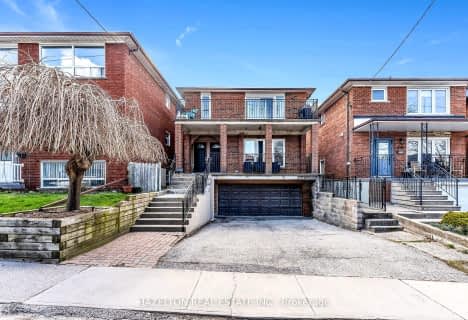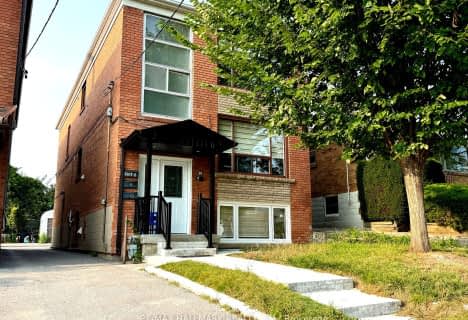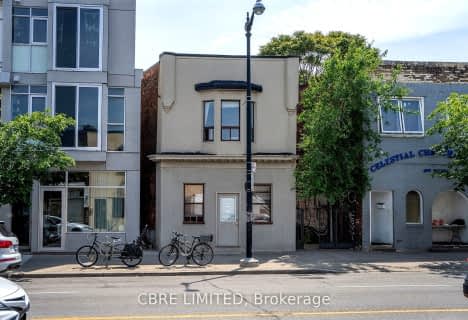Very Walkable
- Most errands can be accomplished on foot.
Excellent Transit
- Most errands can be accomplished by public transportation.
Very Bikeable
- Most errands can be accomplished on bike.

Lucy McCormick Senior School
Elementary: PublicSt Rita Catholic School
Elementary: CatholicÉcole élémentaire Charles-Sauriol
Elementary: PublicCarleton Village Junior and Senior Public School
Elementary: PublicIndian Road Crescent Junior Public School
Elementary: PublicBlessed Pope Paul VI Catholic School
Elementary: CatholicThe Student School
Secondary: PublicUrsula Franklin Academy
Secondary: PublicGeorge Harvey Collegiate Institute
Secondary: PublicBishop Marrocco/Thomas Merton Catholic Secondary School
Secondary: CatholicWestern Technical & Commercial School
Secondary: PublicHumberside Collegiate Institute
Secondary: Public-
Wadsworth Park
ON 0.28km -
Earlscourt Park
1200 Lansdowne Ave, Toronto ON M6H 3Z8 0.67km -
Perth Square Park
350 Perth Ave (at Dupont St.), Toronto ON 0.8km
-
BMO Bank of Montreal
1502 Dupont St (Dupont & Symington), Toronto ON M6P 3S1 0.71km -
TD Bank Financial Group
1347 St Clair Ave W, Toronto ON M6E 1C3 0.96km -
TD Bank Financial Group
870 St Clair Ave W, Toronto ON M6C 1C1 2.38km
