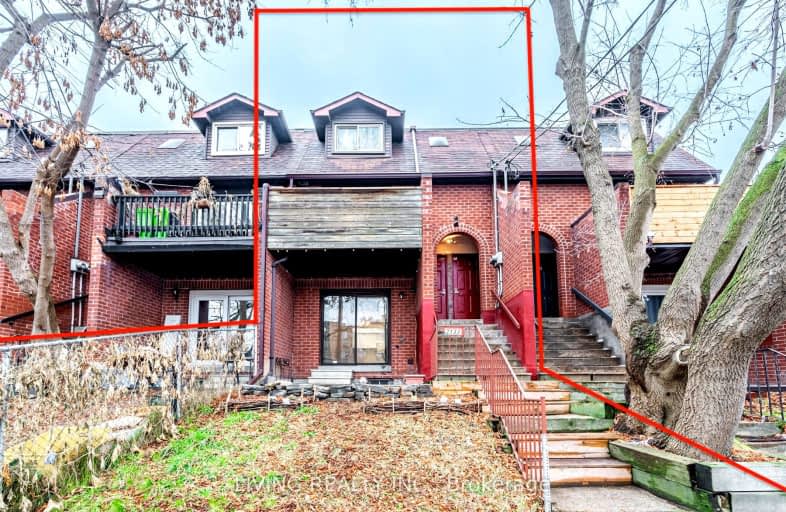Very Walkable
- Most errands can be accomplished on foot.
Excellent Transit
- Most errands can be accomplished by public transportation.
Bikeable
- Some errands can be accomplished on bike.

Fairbank Memorial Community School
Elementary: PublicFairbank Public School
Elementary: PublicSt John Bosco Catholic School
Elementary: CatholicD'Arcy McGee Catholic School
Elementary: CatholicSt Thomas Aquinas Catholic School
Elementary: CatholicRawlinson Community School
Elementary: PublicVaughan Road Academy
Secondary: PublicOakwood Collegiate Institute
Secondary: PublicGeorge Harvey Collegiate Institute
Secondary: PublicYork Memorial Collegiate Institute
Secondary: PublicForest Hill Collegiate Institute
Secondary: PublicDante Alighieri Academy
Secondary: Catholic-
Yummy Tummy's Bar & Grill
1962 Eginton Avenue W, Toronto, ON M6E 4E6 0.93km -
Ming City Restaurant & Bar
1662 Eglinton Avenue W, York, ON M6E 2H2 0.98km -
CANO Restaurant
1108 St Clair Avenue W, Toronto, ON M6E 1A7 1.2km
-
Oakwood Espresso
342-B Oakwood Avenue, Toronto, ON M6E 2W2 0.71km -
Tim Hortons
1801 Eglinton Ave West, Toronto, ON M6E 2H8 0.83km -
Basil Leaf
1741 Eglinton W, Toronto, ON M6E 2H3 0.87km
-
Rocket Cycle
688 St. Clair Avenue West, Toronto, ON M6C 1B1 1.85km -
Novita Wellness Institute
68 Tycos Drive, Toronto, ON M6B 1W3 1.99km -
Benelife Wellness Centre
68 Tycos Drive, Toronto, ON M6B 1V9 2.03km
-
Shoppers Drug Mart
1840 Eglinton Ave W, York, ON M6E 2J4 0.89km -
Westside Pharmacy
1896 Eglinton Avenue W, York, ON M6E 2J6 0.89km -
Rexall
2409 Dufferin St, Toronto, ON M6E 3X7 1.06km
-
Chilango taco
2057 Dufferin Street, Toronto, ON M6E 3R6 0.19km -
Doce Minho Pastry and Bakery
2189 Dufferin St, York, ON M6E 3R9 0.22km -
Rebozos
126 Rogers Road, Toronto, ON M6E 1P7 0.43km
-
Galleria Shopping Centre
1245 Dupont Street, Toronto, ON M6H 2A6 2.36km -
Stock Yards Village
1980 St. Clair Avenue W, Toronto, ON M6N 0A3 2.5km -
Toronto Stockyards
590 Keele Street, Toronto, ON M6N 3E7 2.53km
-
International Supermarket
140 Rogers Rd, York, ON M6E 1P7 0.5km -
Best Choice
526 Oakwood Ave, York, ON M6E 2X1 0.64km -
Sunlong Natural Market
1895 Eglinton Avenue W, Toronto, ON M6E 2J5 0.84km
-
LCBO
908 St Clair Avenue W, Toronto, ON M6C 1C6 1.4km -
LCBO
396 Street Clair Avenue W, Toronto, ON M5P 3N3 2.6km -
LCBO
2151 St Clair Avenue W, Toronto, ON M6N 1K5 2.89km
-
Frank Malfara Service Station
165 Rogers Road, York, ON M6E 1P8 0.38km -
Northwest Protection Services
1951 Eglinton Avenue W, York, ON M6E 2J7 0.86km -
Econo
Rogers And Caladonia, Toronto, ON M6E 1.11km
-
Hot Docs Ted Rogers Cinema
506 Bloor Street W, Toronto, ON M5S 1Y3 3.88km -
Revue Cinema
400 Roncesvalles Ave, Toronto, ON M6R 2M9 4.17km -
Cineplex Cinemas Yorkdale
Yorkdale Shopping Centre, 3401 Dufferin Street, Toronto, ON M6A 2T9 4.32km
-
Oakwood Village Library & Arts Centre
341 Oakwood Avenue, Toronto, ON M6E 2W1 0.74km -
Maria Shchuka Library
1745 Eglinton Avenue W, Toronto, ON M6E 2H6 0.85km -
Dufferin St Clair W Public Library
1625 Dufferin Street, Toronto, ON M6H 3L9 1.32km
-
Humber River Regional Hospital
2175 Keele Street, York, ON M6M 3Z4 2.4km -
SickKids
555 University Avenue, Toronto, ON M5G 1X8 4.79km -
Baycrest
3560 Bathurst Street, North York, ON M6A 2E1 4.75km
-
Laughlin park
Toronto ON 1km -
Nicol MacNicol Parkette
1 Elm Ridge Cir (at Old Park Rd), Toronto ON 2.09km -
Wenderly Park
Wenderly Dr (marlee), Toronto ON 2.64km
-
BMO Bank of Montreal
1901 Eglinton Ave W (Dufferin), Toronto ON M6E 2J5 0.85km -
TD Bank Financial Group
3140 Dufferin St (at Apex Rd.), Toronto ON M6A 2T1 3.22km -
CIBC
1400 Lawrence Ave W (at Keele St.), Toronto ON M6L 1A7 3.39km


