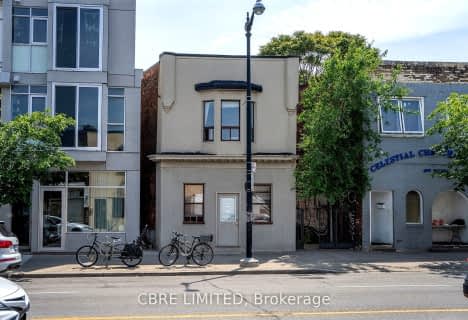Somewhat Walkable
- Some errands can be accomplished on foot.
Excellent Transit
- Most errands can be accomplished by public transportation.
Biker's Paradise
- Daily errands do not require a car.

High Park Alternative School Junior
Elementary: PublicKing George Junior Public School
Elementary: PublicJames Culnan Catholic School
Elementary: CatholicAnnette Street Junior and Senior Public School
Elementary: PublicSt Cecilia Catholic School
Elementary: CatholicRunnymede Junior and Senior Public School
Elementary: PublicThe Student School
Secondary: PublicUrsula Franklin Academy
Secondary: PublicRunnymede Collegiate Institute
Secondary: PublicBlessed Archbishop Romero Catholic Secondary School
Secondary: CatholicWestern Technical & Commercial School
Secondary: PublicHumberside Collegiate Institute
Secondary: Public-
Tail Of The Junction
3367 Dundas Street W, Toronto, ON M6S 2R9 0.65km -
Fiddler's Dell Bar & Grill
781 Annette Street, Toronto, ON M6S 2E4 0.71km -
Cafe Santorini
425 Jane St, Toronto, ON M6S 3Z7 0.73km
-
Headspace
548 Annette Street, Toronto, ON M6S 2C2 0.13km -
7-Eleven
3355 Dundas St W, Toronto, ON M6S 2R8 0.63km -
Tim Hortons
3157 Dundas St W, Toronto, ON M6P 2A2 0.68km
-
Junction Chemist
17 St Johns Road, Toronto, ON M6P 1T7 0.67km -
Lingeman I D A Pharmacy
411 Jane Street, Toronto, ON M6S 3Z6 0.72km -
Lingeman Ida Pharmacy
411 Jane Street, Toronto, ON M6S 3Z6 0.72km
-
Westwood Grill
519 Annette Street, Toronto, ON M6P 1S1 0.04km -
Shawarma Boys
523 Annette St, Toronto, ON M6P 1S1 0.06km -
JP Sushi
520 Annette Street, Toronto, ON M6P 1S3 0.06km
-
Toronto Stockyards
590 Keele Street, Toronto, ON M6N 3E7 1.54km -
Stock Yards Village
1980 St. Clair Avenue W, Toronto, ON M6N 4X9 1.65km -
Galleria Shopping Centre
1245 Dupont Street, Toronto, ON M6H 2A6 3.12km
-
FreshCo
3400 Dundas Street W, York, ON M6S 2S1 0.82km -
Stari Grad
3029 Dundas Street W, Toronto, ON M6P 0.93km -
Tim & Sue's No Frills
372 Pacific Ave, Toronto, ON M6P 2R1 0.96km
-
LCBO
2180 Bloor Street W, Toronto, ON M6S 1N3 0.98km -
LCBO - Dundas and Jane
3520 Dundas St W, Dundas and Jane, York, ON M6S 2S1 1.03km -
The Beer Store
3524 Dundas St W, York, ON M6S 2S1 1.06km
-
High Park Nissan
3275 Dundas Street W, Toronto, ON M6P 2A5 0.58km -
Junction Car Wash
3193 Dundas Street W, Toronto, ON M6P 2A2 0.62km -
Marsh's Stoves & Fireplaces
3322 Dundas Street W, Toronto, ON M6P 2A4 0.65km
-
Revue Cinema
400 Roncesvalles Ave, Toronto, ON M6R 2M9 2.46km -
Kingsway Theatre
3030 Bloor Street W, Toronto, ON M8X 1C4 3.02km -
Theatre Gargantua
55 Sudbury Street, Toronto, ON M6J 3S7 5.07km
-
Runnymede Public Library
2178 Bloor Street W, Toronto, ON M6S 1M8 1km -
Annette Branch Public Library
145 Annette Street, Toronto, ON M6P 1P3 1.08km -
Jane Dundas Library
620 Jane Street, Toronto, ON M4W 1A7 1.16km
-
St Joseph's Health Centre
30 The Queensway, Toronto, ON M6R 1B5 3.21km -
Humber River Regional Hospital
2175 Keele Street, York, ON M6M 3Z4 4.18km -
Toronto Rehabilitation Institute
130 Av Dunn, Toronto, ON M6K 2R6 4.64km
-
Rennie Park
1 Rennie Ter, Toronto ON M6S 4Z9 1.61km -
Dundas - Dupont Traffic Island
2640 Dundas St W (Dupont), Toronto ON 1.77km -
High Park
1873 Bloor St W (at Parkside Dr), Toronto ON M6R 2Z3 1.36km
-
RBC Royal Bank
2329 Bloor St W (Windermere Ave), Toronto ON M6S 1P1 1.11km -
TD Bank Financial Group
1347 St Clair Ave W, Toronto ON M6E 1C3 2.95km -
TD Bank Financial Group
125 the Queensway, Toronto ON M8Y 1H6 3.29km


