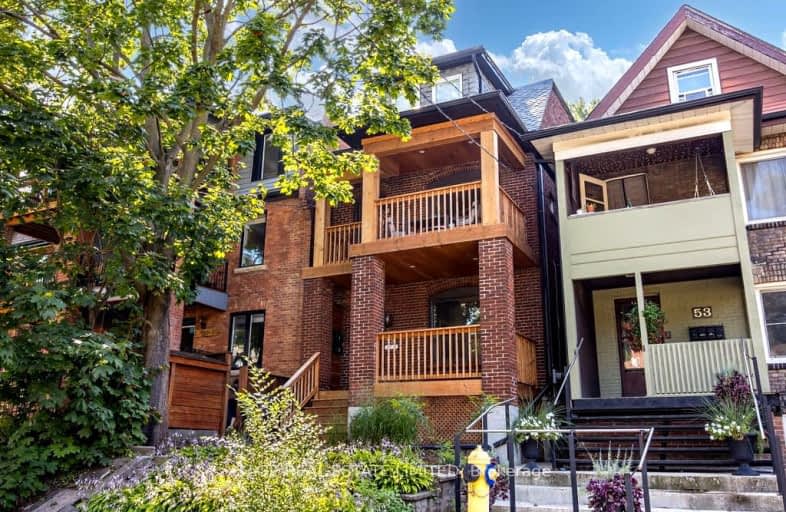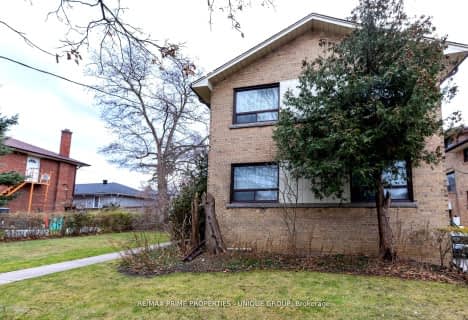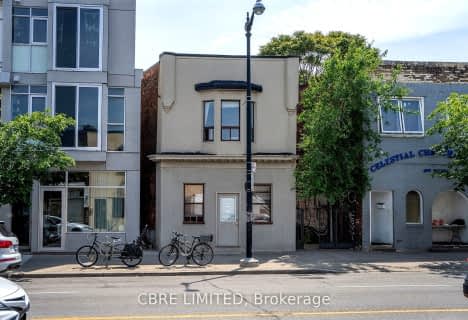Very Walkable
- Most errands can be accomplished on foot.
88
/100
Rider's Paradise
- Daily errands do not require a car.
95
/100
Biker's Paradise
- Daily errands do not require a car.
99
/100

Lucy McCormick Senior School
Elementary: Public
0.49 km
St Rita Catholic School
Elementary: Catholic
0.61 km
Mountview Alternative School Junior
Elementary: Public
0.53 km
St Luigi Catholic School
Elementary: Catholic
0.40 km
Perth Avenue Junior Public School
Elementary: Public
0.42 km
Indian Road Crescent Junior Public School
Elementary: Public
0.31 km
The Student School
Secondary: Public
1.46 km
École secondaire Toronto Ouest
Secondary: Public
1.53 km
Ursula Franklin Academy
Secondary: Public
1.48 km
Bishop Marrocco/Thomas Merton Catholic Secondary School
Secondary: Catholic
0.64 km
Western Technical & Commercial School
Secondary: Public
1.48 km
Humberside Collegiate Institute
Secondary: Public
1.11 km
-
Perth Square Park
350 Perth Ave (at Dupont St.), Toronto ON 0.57km -
Campbell Avenue Park
Campbell Ave, Toronto ON 0.76km -
High Park
1873 Bloor St W (at Parkside Dr), Toronto ON M6R 2Z3 0.98km
-
Banque Nationale du Canada
1295 St Clair Ave W, Toronto ON M6E 1C2 1.89km -
TD Bank Financial Group
870 St Clair Ave W, Toronto ON M6C 1C1 2.94km -
President's Choice Financial ATM
3671 Dundas St W, Etobicoke ON M6S 2T3 3.13km






