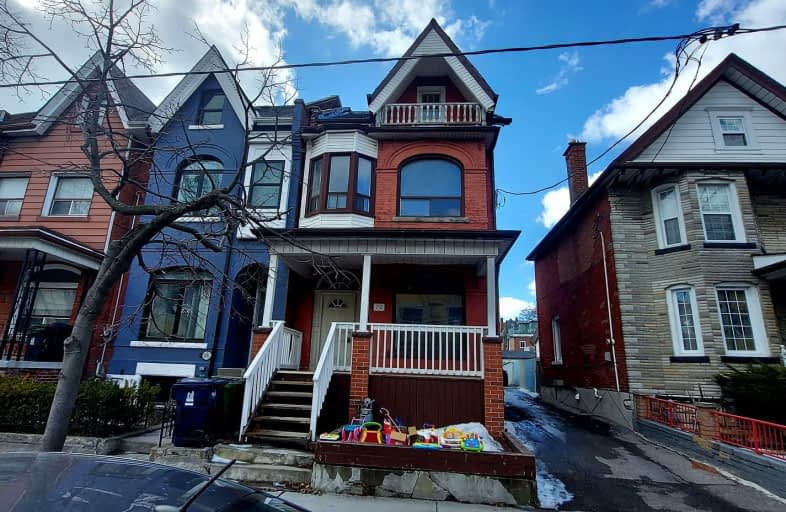Very Walkable
- Most errands can be accomplished on foot.
Excellent Transit
- Most errands can be accomplished by public transportation.
Very Bikeable
- Most errands can be accomplished on bike.

City View Alternative Senior School
Elementary: PublicShirley Street Junior Public School
Elementary: PublicHoly Family Catholic School
Elementary: CatholicSt Ambrose Catholic School
Elementary: CatholicParkdale Junior and Senior Public School
Elementary: PublicQueen Victoria Junior Public School
Elementary: PublicCaring and Safe Schools LC4
Secondary: PublicÉSC Saint-Frère-André
Secondary: CatholicÉcole secondaire Toronto Ouest
Secondary: PublicParkdale Collegiate Institute
Secondary: PublicBloor Collegiate Institute
Secondary: PublicSt Mary Catholic Academy Secondary School
Secondary: Catholic-
Skyline Restaurant
1426 Queen Street W, Toronto, ON M6K 1L9 0.32km -
Peaches
1554 Queen Street W, Toronto, ON M6R 1A6 0.38km -
Simpl Things
269 Dunn Avenue, Toronto, ON M6K 2S1 0.39km
-
Ground Level Cafe
1496 Queen St W, Toronto, ON M6K 1M4 0.28km -
Larry's Folly
1462 Queen Street W, Toronto, ON M6K 1M2 0.29km -
Tim Hortons
1480 Queen Street W, Toronto, ON M6K 1M3 0.29km
-
Parkdale Guardian Drugs
1488 Queen Street W, Toronto, ON M6K 1M4 0.28km -
Vina Ida Pharmacy
1460 Queen Street W, Toronto, ON M6K 1M2 0.28km -
Shopper's Drug Mart
1473 Queen Street W, Toronto, ON M6R 1A6 0.37km
-
Tiny Cafe
10 Macdonell Avenue, Toronto, ON M6R 2A2 0.27km -
Buon Appetito
685-2 Lansdowne Avenue, Toronto, ON M6H 3Y9 1.8km -
A&W
1496 Queen Street W, Queen & MacDonnell, Toronto, ON M6R 1A1 0.28km
-
Parkdale Village Bia
1313 Queen St W, Toronto, ON M6K 1L8 0.44km -
Dufferin Mall
900 Dufferin Street, Toronto, ON M6H 4A9 1.39km -
Liberty Market Building
171 E Liberty Street, Unit 218, Toronto, ON M6K 3P6 1.71km
-
Queen Supermarket
1431 Queen Street W, Toronto, ON M6K 1M3 0.31km -
Shangri-La Produce
1528 Queen St W, Toronto, ON M6R 1A4 0.32km -
Fullworth
1371 Queen Street W, Toronto, ON M6K 1M1 0.36km
-
LCBO
1357 Queen Street W, Toronto, ON M6K 1M1 0.37km -
LCBO - Dundas and Dovercourt
1230 Dundas St W, Dundas and Dovercourt, Toronto, ON M6J 1X5 1.37km -
The Beer Store - Dundas and Roncesvalles
2135 Dundas St W, Toronto, ON M6R 1X4 1.42km
-
Certified Tire & Auto
1586 Queen Street W, Toronto, ON M6R 1A8 0.44km -
True Service Plumbing & Drain
180 Brock Avenue, Toronto, ON M6K 2L6 0.51km -
Ultramar
1762 Dundas Street W, Toronto, ON M6K 1V6 0.83km
-
Theatre Gargantua
55 Sudbury Street, Toronto, ON M6J 3S7 1.32km -
Revue Cinema
400 Roncesvalles Ave, Toronto, ON M6R 2M9 1.38km -
The Royal Cinema
608 College Street, Toronto, ON M6G 1A1 2.32km
-
Toronto Public Library
1303 Queen Street W, Toronto, ON M6K 1L6 0.48km -
High Park Public Library
228 Roncesvalles Ave, Toronto, ON M6R 2L7 0.91km -
Toronto Public Library
1101 Bloor Street W, Toronto, ON M6H 1M7 1.89km
-
St Joseph's Health Centre
30 The Queensway, Toronto, ON M6R 1B5 1.02km -
Toronto Rehabilitation Institute
130 Av Dunn, Toronto, ON M6K 2R6 0.99km -
Toronto Western Hospital
399 Bathurst Street, Toronto, ON M5T 2.85km
-
Jamie Bell Adventure Playground
Toronto ON 1.5km -
Joseph Workman Park
90 Shanly St, Toronto ON M6H 1S7 1.65km -
Shaw Park
Toronto ON 1.72km
-
TD Bank Financial Group
61 Hanna Rd (Liberty Village), Toronto ON M4G 3M8 1.58km -
CIBC
641 College St (at Grace St.), Toronto ON M6G 1B5 2.24km -
TD Canada Trust Branch and ATM
2945 Dundas St W (Medland St), Toronto ON M6P 1Z2 3.42km



