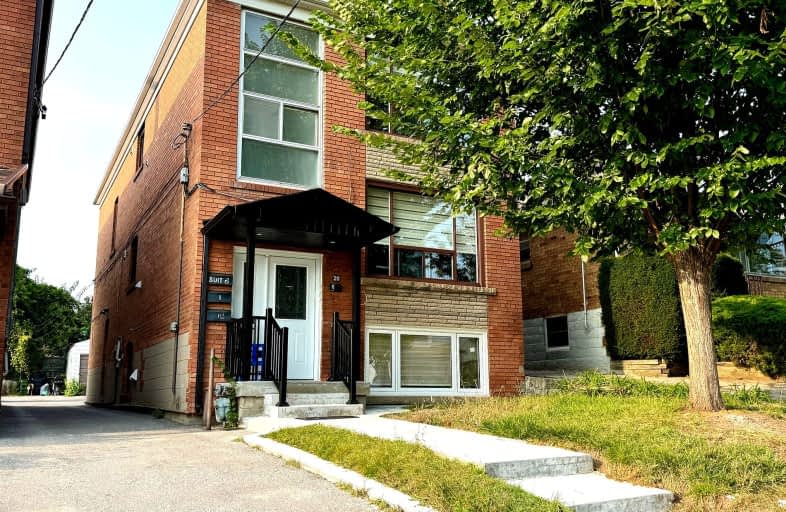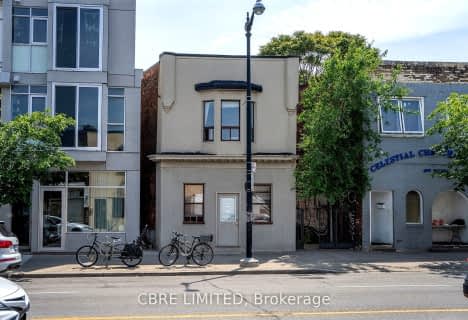Car-Dependent
- Almost all errands require a car.
10
/100
Excellent Transit
- Most errands can be accomplished by public transportation.
70
/100
Bikeable
- Some errands can be accomplished on bike.
52
/100

Keelesdale Junior Public School
Elementary: Public
0.59 km
Santa Maria Catholic School
Elementary: Catholic
1.08 km
Silverthorn Community School
Elementary: Public
0.26 km
Charles E Webster Public School
Elementary: Public
0.58 km
Immaculate Conception Catholic School
Elementary: Catholic
1.12 km
St Matthew Catholic School
Elementary: Catholic
1.01 km
George Harvey Collegiate Institute
Secondary: Public
0.61 km
Runnymede Collegiate Institute
Secondary: Public
3.29 km
Blessed Archbishop Romero Catholic Secondary School
Secondary: Catholic
1.34 km
York Memorial Collegiate Institute
Secondary: Public
0.48 km
Dante Alighieri Academy
Secondary: Catholic
2.52 km
Humberside Collegiate Institute
Secondary: Public
3.28 km
-
Noble Park
Toronto ON 2.89km -
The Cedarvale Walk
Toronto ON 3.03km -
Perth Square Park
350 Perth Ave (at Dupont St.), Toronto ON 3.17km
-
RBC Royal Bank
1970 Saint Clair Ave W, Toronto ON M6N 0A3 1.9km -
TD Bank Financial Group
2390 Keele St, Toronto ON M6M 4A5 2.15km -
CIBC
1400 Lawrence Ave W (at Keele St.), Toronto ON M6L 1A7 2.29km





