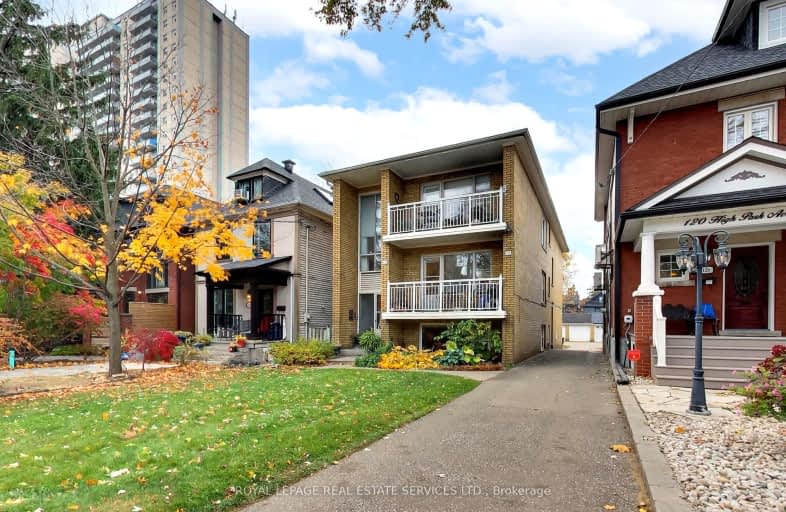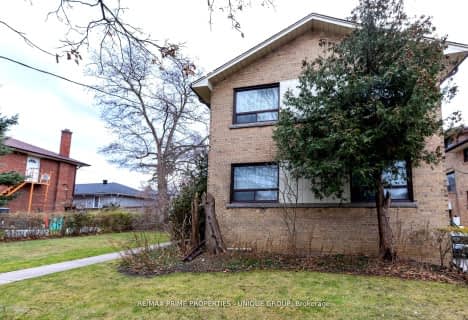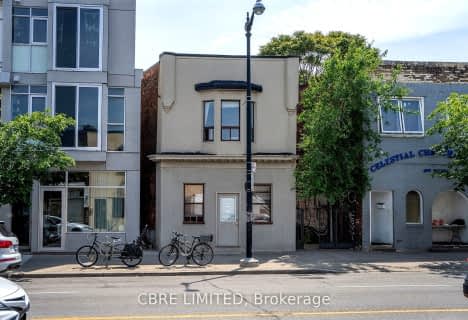Very Walkable
- Most errands can be accomplished on foot.
81
/100
Excellent Transit
- Most errands can be accomplished by public transportation.
86
/100
Very Bikeable
- Most errands can be accomplished on bike.
81
/100

Mountview Alternative School Junior
Elementary: Public
0.47 km
High Park Alternative School Junior
Elementary: Public
0.61 km
Indian Road Crescent Junior Public School
Elementary: Public
0.81 km
Keele Street Public School
Elementary: Public
0.47 km
Annette Street Junior and Senior Public School
Elementary: Public
0.61 km
St Cecilia Catholic School
Elementary: Catholic
0.67 km
The Student School
Secondary: Public
0.55 km
Ursula Franklin Academy
Secondary: Public
0.58 km
Runnymede Collegiate Institute
Secondary: Public
1.89 km
Bishop Marrocco/Thomas Merton Catholic Secondary School
Secondary: Catholic
1.25 km
Western Technical & Commercial School
Secondary: Public
0.58 km
Humberside Collegiate Institute
Secondary: Public
0.37 km
-
High Park
1873 Bloor St W (at Parkside Dr), Toronto ON M6R 2Z3 0.46km -
Perth Square Park
350 Perth Ave (at Dupont St.), Toronto ON 1.47km -
Campbell Avenue Park
Campbell Ave, Toronto ON 1.68km
-
Meridian Credit Union ATM
2238 Bloor St W (Runnymede), Toronto ON M6S 1N6 1.05km -
BMO Bank of Montreal
1502 Dupont St (Dupont & Symington), Toronto ON M6P 3S1 1.61km -
BMO Bank of Montreal
2471 St Clair Ave W (at Runnymede), Toronto ON M6N 4Z5 1.82km






