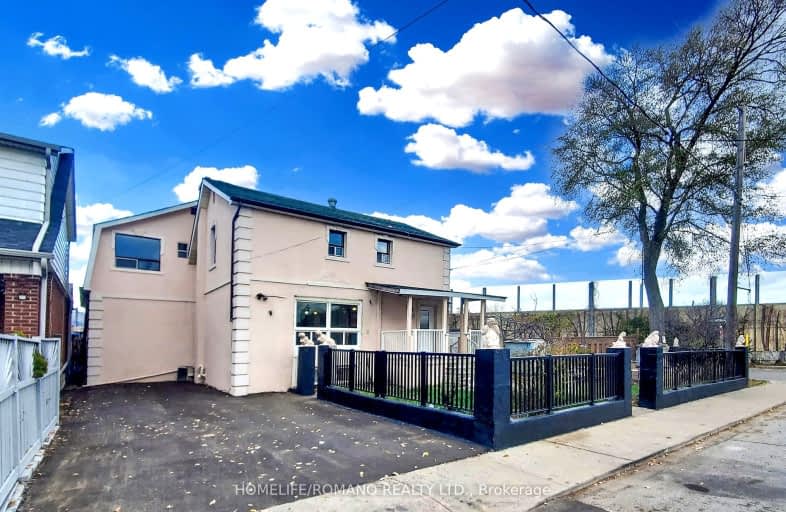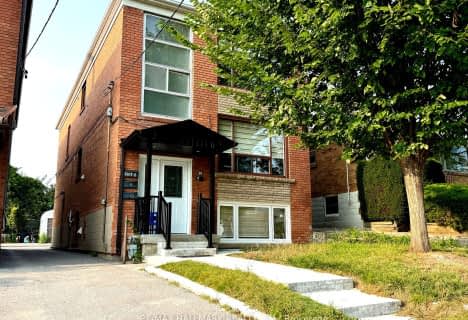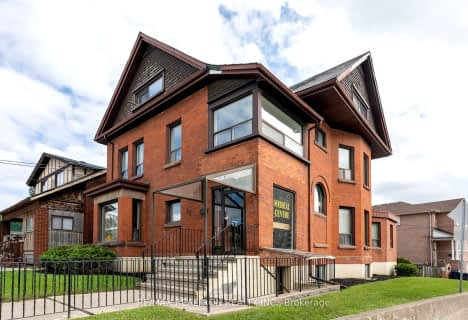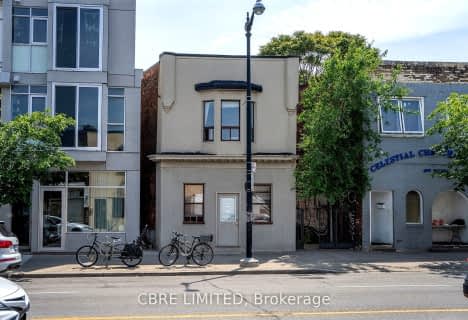Very Walkable
- Most errands can be accomplished on foot.
Excellent Transit
- Most errands can be accomplished by public transportation.
Somewhat Bikeable
- Most errands require a car.

Dennis Avenue Community School
Elementary: PublicBala Avenue Community School
Elementary: PublicRoselands Junior Public School
Elementary: PublicBrookhaven Public School
Elementary: PublicOur Lady of Victory Catholic School
Elementary: CatholicSt Bernard Catholic School
Elementary: CatholicFrank Oke Secondary School
Secondary: PublicYork Humber High School
Secondary: PublicBlessed Archbishop Romero Catholic Secondary School
Secondary: CatholicWeston Collegiate Institute
Secondary: PublicYork Memorial Collegiate Institute
Secondary: PublicChaminade College School
Secondary: Catholic-
Chestnut Hill Park
Toronto ON 4.67km -
Perth Square Park
350 Perth Ave (at Dupont St.), Toronto ON 4.75km -
Campbell Avenue Park
Campbell Ave, Toronto ON 5km
-
Scotiabank
1151 Weston Rd (Eglinton ave west), Toronto ON M6M 4P3 0.79km -
TD Bank Financial Group
2623 Eglinton Ave W, Toronto ON M6M 1T6 1.76km -
CIBC
1400 Lawrence Ave W (at Keele St.), Toronto ON M6L 1A7 2.47km













