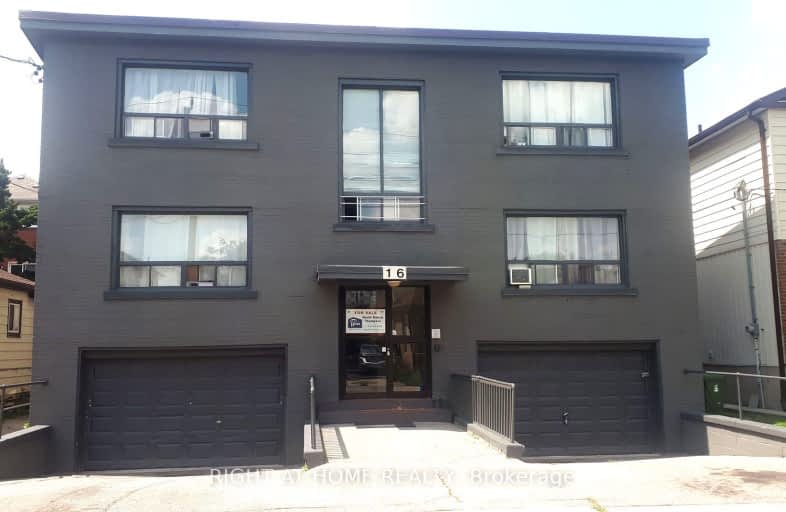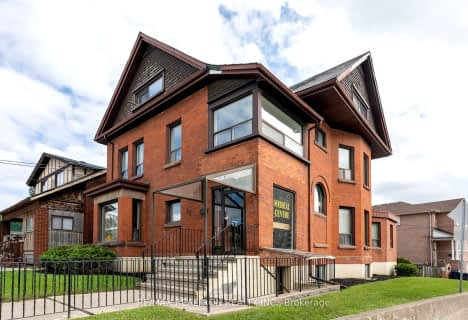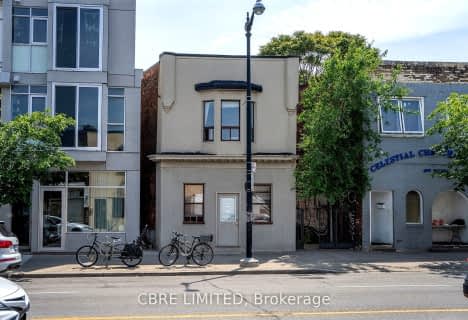Somewhat Walkable
- Some errands can be accomplished on foot.
Excellent Transit
- Most errands can be accomplished by public transportation.
Bikeable
- Some errands can be accomplished on bike.

Bala Avenue Community School
Elementary: PublicRoselands Junior Public School
Elementary: PublicC R Marchant Middle School
Elementary: PublicBrookhaven Public School
Elementary: PublicPortage Trail Community School
Elementary: PublicSt Bernard Catholic School
Elementary: CatholicFrank Oke Secondary School
Secondary: PublicYork Humber High School
Secondary: PublicScarlett Heights Entrepreneurial Academy
Secondary: PublicBlessed Archbishop Romero Catholic Secondary School
Secondary: CatholicWeston Collegiate Institute
Secondary: PublicChaminade College School
Secondary: Catholic-
Central Bar & Grill
2007 Lawrence Avenue W, York, ON M9N 3V1 1.13km -
Scrawny Ronny’s Sports Bar & Grill
2011 Lawrence Avenue W, Unit 16, Toronto, ON M9N 1H4 1.14km -
Fullaluv Bar & Grill
1709 Jane Street, Toronto, ON M9N 2S3 1.42km
-
7-Eleven
1390 Weston Rd, Toronto, ON M6M 4S2 0.22km -
Bakery El Quetzal
2011 Lawrence Avenue W, Unit 9, North York, ON M9N 3V3 1.16km -
Office Coffee Solutions
82 Industry Street, Toronto, ON M6M 4L7 1.22km
-
GoodLife Fitness
2549 Weston Rd, Toronto, ON M9N 2A7 3.13km -
The Motion Room
3431 Dundas Street W, Toronto, ON M6S 2S4 3.21km -
Anytime Fitness
30 Weston Rd, Toronto, ON M6N 5H3 3.24km
-
Shoppers Drug Mart
1533 Jane Street, Toronto, ON M9N 2R2 0.68km -
Weston Jane Pharmacy
1292 Weston Road, Toronto, ON M6M 4R3 0.7km -
Shopper's Drug Mart
1995 Weston Rd, Toronto, ON M9N 1X3 1.68km
-
Westwood Burger Place
1391 Weston Road, York, ON M6M 4S3 0.22km -
Surf & Play Pizza & Subs
55 Emmett Ave, York, ON M6M 2E4 0.28km -
Jerk Jerks Seafood Grill
1366 Weston Road, Toronto, ON M6M 4R8 0.36km
-
Stock Yards Village
1980 St. Clair Avenue W, Toronto, ON M6N 4X9 3.3km -
Crossroads Plaza
2625 Weston Road, Toronto, ON M9N 3W1 3.33km -
Sheridan Mall
1700 Wilson Avenue, North York, ON M3L 1B2 3.42km
-
Starfish Caribbean
1746 Weston Road, Toronto, ON M9N 1V6 0.97km -
Leonetti's No Frills
1641 Jane Street, Toronto, ON M9N 2R8 1.18km -
Baksh Halal Meat
1666 Jane St, York, ON M9N 2S1 1.22km
-
LCBO
1405 Lawrence Ave W, North York, ON M6L 1A4 2.89km -
The Beer Store
3524 Dundas St W, York, ON M6S 2S1 3.02km -
LCBO - Dundas and Jane
3520 Dundas St W, Dundas and Jane, York, ON M6S 2S1 3.03km
-
Walter Townshend Chimneys
2011 Lawrence Avenue W, Unit 25, York, ON M9N 3V3 1.12km -
Tim Hortons
280 Scarlett Road, Etobicoke, ON M9A 4S4 1.22km -
Hill Garden Sunoco Station
724 Scarlett Road, Etobicoke, ON M9P 2T5 1.45km
-
Kingsway Theatre
3030 Bloor Street W, Toronto, ON M8X 1C4 4.91km -
Cineplex Cinemas Yorkdale
Yorkdale Shopping Centre, 3401 Dufferin Street, Toronto, ON M6A 2T9 5.88km -
Revue Cinema
400 Roncesvalles Ave, Toronto, ON M6R 2M9 6.16km
-
Mount Dennis Library
1123 Weston Road, Toronto, ON M6N 3S3 1.37km -
Toronto Public Library - Weston
2 King Street, Toronto, ON M9N 1K9 1.78km -
Toronto Public Library - Amesbury Park
1565 Lawrence Avenue W, Toronto, ON M6M 4K6 2.25km
-
Humber River Regional Hospital
2175 Keele Street, York, ON M6M 3Z4 2.51km -
Humber River Hospital
1235 Wilson Avenue, Toronto, ON M3M 0B2 3.83km -
St Joseph's Health Centre
30 The Queensway, Toronto, ON M6R 1B5 7.12km
-
Riverlea Park
919 Scarlett Rd, Toronto ON M9P 2V3 1.9km -
Earlscourt Park
1200 Lansdowne Ave, Toronto ON M6H 3Z8 4.64km -
Willard Gardens Parkette
55 Mayfield Rd, Toronto ON M6S 1K4 5.17km
-
TD Bank Financial Group
2390 Keele St, Toronto ON M6M 4A5 2.8km -
TD Bank Financial Group
1498 Islington Ave, Etobicoke ON M9A 3L7 3.88km -
TD Bank Financial Group
1347 St Clair Ave W, Toronto ON M6E 1C3 4.66km





